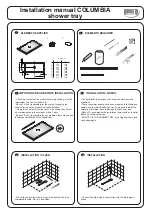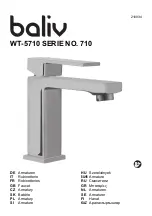
Ilyt R108
N° 364
100
88
21
80
33
40
214
200
210,5
7,5
3
203
240
69
Italiano
Il costruttore si riserva il diritto di appor-
tare modifiche al prodotto senza dare
alcun preavviso.
English
The manufacturer reserves the right to
modify the product at any time without
prior notice.
Deutsch
Der Hersteller behält sich das Recht vor,
jederzeit und ohne vorherige Ankündigung,
Änderungen am Produkt vorzunehmen.
Français
Le fabricant se réserve le droit d’appor-
ter des modifications au produit sans
donner aucun préavis.
Español
El constructor se reserva el derecho de
aportar modificaciones al producto sin
aviso previo.
G
20
20
220 (
*
)
40
90
20
60
9
15
40
10
10
30
Ø18
max. 4
10
B
A
L
L
35
10
17,5
10
15
15
I
E
D
Deutsch
Die Zeichnung bezieht sich auf die
Anlage einer rechten Box.
Für die linken Box die Halterungen
spiegelbildlich anbringen.
(*) = Mindesthöhe der Fliesenwand
(darf keine Vorsprünge aufwei-
sen).
= Für die Anschlüsse verfügbare
Bereiche.
Abmessungen in cm.
Français
Le dessin se réfère à l’installation d’une
cabine droite.
Pour la cabine gauche, l’installation
des raccords est spéculaire.
(*) = Hauteur minimum prévue de
surface carrelée et sans saillies.
= Zones disponibles pour les
raccordements.
Les mesures sont en cm.
Español
El plano se refiere a la predisposición
para una cabina derecha.
Para la cabina izquierda, preparar los
empalmes de forma especular.
(*) = Altura mínima alicatado y sin
partes sobresalientes.
= Areas disponibles para los em-
palmes.
Las medidas se dan en centímetros.
Zeichenerklärung
(A) Warmwasseranschluss, Durchm.
1/2".
(B) Kaltwasseranschluss, Durchm. 1/2".
(D)
(Nur für VPF):
Wanddurchgang Netzanschlusskabel,
2m, Typ H05-3x2,5 mm
2
. Spannung
220-240V Wechselstrom (max).
(E) Wanddurchgang Erdungskabel.
(G) Für den Bodenablauf Ø40/50 verfüg-
bare Bereiche.
(I) Bereich für Netzanschlusskabel.
(L) Installationsplatz des Duschpa-
neels.
Legende
(A) Raccord eau chaude, diam. 1/2".
(B) Raccord eau froide, diam. 1/2".
(D)
(Uniquement pour VPF):
Sortie câble alimentation 2 m, type
H05-3x2,5 mm
2
.
Tension 220-240V c.a. (max).
(E) Sortie câble équipotentiel.
(G) Zone disponible pour l'evacuation au
sol Ø40/50.
(I) Zone câbles alimentation.
(L) Zone de fixation de la colonne.
Leyenda
(A) Conexión agua caliente, diám. 1/2".
(B) Conexión agua fría, diám. 1/2".
(D)
(Solo para VPF):
Salida cable alimentación m. 2 tipo
H05-3x2,5 mm
2
.Tensión 220-240V CA
(max).
(E) Salida cable equipotencial.
(G) Area disponibles para el desagüe a
tierra Ø40/50.
(I) Area cables alimentación.
(L) Zona de fijactión de la columna.
Italiano
Il disegno si riferisce alla predispo-
sizione per un box destro.
Per quello sinistro predisporre gli
attacchi specularmente.
(*) = Altezza minima rivesti-
mento piastrelle e priva di
sporgenze.
= Aree disponibili per gli
allacciamenti.
Le misure sono espresse in cm.
English
The drawing shows the position
of the outlets for the right-hand
version of the shower box.
For the left-hand version, the
positions of the outlets should
be reversed.
(*) = Minimum height of tiled
wall (flat and without
protuberances).
= Area for positioning of the
outlets.
All measurements shown are in
centimetres.
Legenda
(A) Attacco acqua calda 1/2".
(B) Attacco acqua fredda 1/2".
(D)
(Solo per VPF):
Uscita cavo alimentazione
mt. 2 tipo H05-3x2,5 mm
2
.
Tensione 220-240V CA
(max).
(E) Uscita cavo equipotenzia-
le.
(G) Area per scarico a pavimento
Ø40/50.
(I) Area cavi alimentazione.
(L) Aree fissaggio colonna.
Legend
(A) 1/2" hot water coupling.
(B) 1/2" cold water coupling.
(D)
(only for VPF model):
Outlet for 2m power cable
(type H05-3x25mm
2
).
Voltage 220-240V AC
(max).
(E) Outlet for equipotential
cable.
(G) Area for positioning of
(Ø40/50) floor drain outlet.
(I) Area for power cables.
(L) Column fixing area.
ATTENTION!
-0,5cm
9cm
max
+2,5cm
G







































