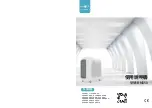
Safety
Precautions
Page 7
WARNING for Using R32
When flammable refrigerant are employed, appliance shall be stored in a well -ventilated area
where the room size corresponds to the room area as specifiec for operation.
For R32 frigerant models:
Appliance shall be installed, operated and stored in a room with a floor area larger than
X m²
.
Appliance shall not be installed in an unvertilated space, if that space is smaller than
X m²
(Please see the following form)
.
Reusable mechanical connectors and flared joints are not allowed indoors.
(
EN
Standard Requirements).
Mechanical connectors used indoors shall have a rate of not more than 3g/year at 25%
of the maximum allowable pressure. When mechanical connectors are reused indoors,
sealing parts shall be renewed. When flared joints are reused indoors, the flare part
shall be re-fabricated. (
UL
Standard Requirements)
When mechanical connectors are reused indoors, sealing parts shall be renewed. When
flared joints are reused indoors, the flare part shall be re-fabricated.
(
IEC
Standard Requirements)
European Disposal Guidelines
This appliance contains refrigerant and other potentially hazardous materials. When disposing of
this appliance, the law requires special collection and treatment.
Do not
dispose of this product as
household waste or unsorted municipal waste.
When disposing of this appliance, you have the following options:
•
Dispose of the appliance at designated municipal electronic waste collection facility.
•
When buying a new appliance, the retailer will take back the old appliance free of charge.
•
The manufacturer will take back the old appliance free of charge.
•
Sell the appliance to certified
scrap metal dealers.
Special notice
Disposing of this appliance in the forest or other natural surroundings endangers your health and is bad
for the environment. Hazardous substances may leak into the ground water and enter the food chain.
Correct Disposal of This Product
(Waste Electrical & Electronic Equipment)
This marking shown on the product or its literature, indicates that waste electrical and
eletrical equipment should not be mixed with general household waste.
Amount of refrigerant
to be charged (kg)
Installation height
Minimum room
area (m²)
≤
1.11
2.2m
1
≤
1.65
2.2m
2
≤2.58
2.2m
5
≤3.08
2.2m
7
≤3.84
2.2m
10
≤4.24
Model
(Btu/h)
≤
12000
18000
24000
30000
36000
42000-48000
2.2m
12
≤4.39
60000
2.2m
13
Summary of Contents for CDM Cassette AW-YDFA012-H91
Page 2: ......
Page 31: ...Page 31...








































