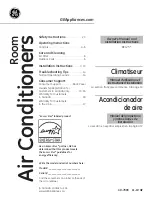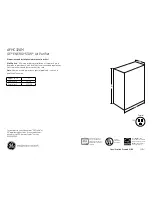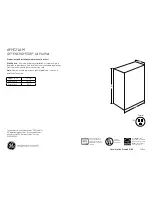
LOCATION CRITERIA
It is recommended to install the Display Control Unit close to a ceiling in a central and neutral zone at typical conditions. In addition, the aesthetic
aspect should be considered. The Display Control Unit is connected to the main control board on the air conditioner (the indoor unit) by a
communication cable. The cable is connected to the Display Control Unit by a quick-connector. (8 pin plug)
INSTALLATION OF DISPLAY CONTROL UNIT ON WALL
Drill a 12 mm diameter hole on the wall, for routing the communication cable
Open the unit cover, drill 3 holes in the wall to match the holes in the Display Control Unit, install the inserts and fasten the unit to the wall with
3 screws.
The Display Control Unit is provided of a special communication cable, 7 meters long, terminated by a plug, connected in the housing itself to
a distribution box, which enables the control of the air conditioner from several different rooms, each one from its own Display Control Unit.
Connect the quick connector to the appropriate socket on the main control board in the indoor unit electrical box.
DISPLAY CONTROL UNIT
WARNING
The plug should not be cut off the communication cable if the cable length is insufficient. In such case, a 5-meter
extension cable may be added.
CONSIDERATIONS IN LOCATING THE REMOTE CONTROL UNIT
a) Locate the Remote Control Unit in such a way that when mounted on its support on the wall, it will be in line sight
with the Display Control Unit (at less than 8 m).
b) It is recommended to establish the final location of the Remote Control Unit only after the first operation, assuring
proper transmission and reception between the Remote Control Unit and the Display Control Unit.
Connection of several
Displays in parallel units
1. Main Control Board on Indoor Unit.
2. Distribution Board, Cat N. 402729
3. Communication cable Cat. N. 402730
4. Display Control Unit Cat. N. 402713
1
2
3
4
5
6
1
2
3
4
5
6
7
8
7*
1
2
3
1
2
3
4
5
6
1
2
3
INPUT
1
2
3
4
1
2
3
4
5
6
4
1
2
3
4
5
6
4
1
2
3
4
5
6
4
1
2
3
4
5
6
4
3
3
3
3
OUTPUT
COLOR CHART
Wire Color
Gold
Green
Black
Brown
Purple
Yellow
Orange
Red
Conn. Point
1
2
3
4
5
6
7
8
404020
11


































