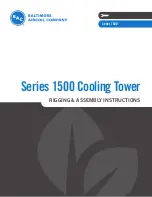
DC Inverter U-match Series Floor Ceiling Type Unit
6
3.3 Connection Pipe Requirement
CAUTION!
The maximum length of the connection pipe is listed in the table below. Do not place the units between
which the distance exceeds the maximum length of the connection pipe.
Table 3.3
Size of Fitting
Pipe(Inch)
Max.
Pipe
Length
(m)
Max. Height
Difference between
Indoor Unit and
Outdoor Unit (m)
Drainage
pipe(Outer
Diameter × wall
thickness) (mm)
Liquid
Gas
1/4
1/2
20
15
φ17×1.75
3/8
5/8
30
15
φ17×1.75
3/8
5/8
30
15
φ17×1.75
3/8
5/8
50
30
φ17×1.75
(1). The connecting pipe should be thermally insulated properly.
(2). The pipe wall thickness shall be 0.5-1.0mm and the pipe wall shall be able to withstand the
pressure of 6.0 MPa. The longer the connecting pipe, the lower the cooling and heating
effect performs.
(3). The pipe wall thickness shall be 0.5-1.0mm and the pipe wall shall be able to withstand the
pressure of 6.0 MPa. The longer the connecting pipe, the lower the cooling and heating
effect performs.
3.4 Electrical Requirement
Electric Wire Size and Fuse Capacity.
Table 3.4
Indoor Units
Power Supply
Fuse Capacity
Breaker Capacity
Min. Power Supply Cord
V/Ph/Hz
A
A
mm
2
18K~48K
220-240V~ 60Hz
5
6
1.0
Table 3.5
Model
Power
Supply
Capability of Air
Switch(A)
Minimum Sectional Area of Power
Cable and Earth line (mm
2
)
AS
KCI4
H4R18
220-240V~
60Hz
16
1.5
A
SKCI4H4
R24
20
2.5
A
SKCI4H4
R36
25
2.5
A
SKCI4H4
R48
40
6.0
Notes:
① .
The fuse is located on the main board.
② .
Install the disconnect device with a contact gap of at least 3mm in all poles nearby the units
(Both indoor unit and outdoor unit).The appliance must be positioned so that the plug is
Item
Model
AS
KEL4
H4R18 AS
KCI
4H4R18
AS
KEL4
H4R24 AS
KCI4
H4R24
A
SKEL4
H4R36 AS
KCI
4H4R36
AS
KE
L
4
H4R48 AS
KC
I4H4R48










































