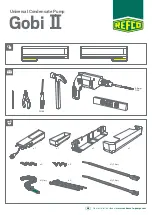
DC Inverter U-match Series Floor Ceiling Type Unit
18
4.5.2 Installing the Drain Pipes
(1). For determining the position of the drain hose, perform the following procedures.
(2). Insert the drain pipe to the drain outlet of the unit and then tighten the clamp securely with
tape. (Fig.4.21)
(3).
Connect the extension drain pipe to the drain pipe and then tighten the clamp with tape.
1
2
3
1
2
Drain pan
Seal
Drain hose
≤ 4mm
Fig.4.21 Fig.4.22 Fig.4.23
Tighten the clamp until the screw head is less than 4 mm from the hose.(Fig.4.22)
① -
Metal clamp
② -
Drain hose
③ -
Grey tape
Insulate the pipe clamp and the drain hose using heat insulation sponge.(Fig.4.23)
① -
Metal clamp
② -
Insulation sponge
(4).
When drain hose requires extension, obtain an extension hose commercially available.
(5). After connecting the local drain hose, tape the slits of the heat insulation tube.
(6). Connect the drain hose to the local drain pipe. Position the inter connecting wire in the
same direction as the piping.
4.5.3 Connecting the Drain Hose
(1).
Connect the extension auxiliary pipe to the local piping.
(2). Prepare the local piping at the connection point for the drain pipe, as shown in the
installation drawings.
Note: Be sure to place the drain hose as shown in the diagram below, in a downward sloping
direction.
Drain pan
Drain hose
①
Right side piping
②
Bottom-right piping
Fig.4.24
4.5.4 Testing of Drain Piping
(1) After piping work is finished, check if drainage flows smoothly.
(2) As shown in the figure, pour water into the drain pan from the right side to check that water
flows smoothly from the drain hose.












































