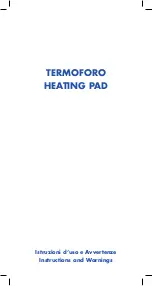
6
1.
Clean all debris from the floor base.
2.
If installing the heating mats under:
3.
Clean all debris from the surface of the grout or insulating material.
Step 2:
Laying Out Your Heating Mats
Stone type and glued type floors
– Under stone type and glued-type floors
(
Carpet, wood, vinyl or linoleum - with adhesive) use a flexible tile adhesive to
secure a hard insulation material on top of the floor base. (See page 14 for a list
of recommended hard insulation materials.)
All other flooring types
– Use a soft insulating material which can
simply be placed on the floor or secured with tape or carpet adhesive.
(See page 14 for a list of recommended soft insulation materials.)
£
£
Roll out heating mats on top of the insulating material with the heating ribbon facing
down and the fiberglass net facing up. It is recommended to leave a gap of about
10 cm (4 inches) from the wall to the heating mats, and a gap of about 5 cm
(2 inches) between each mat (ribbon to ribbon). Ensure that each heating mat is
completely flat. Make sure that the cold leads of the mats are on the side of the mat
that is closest to the location of the electrical junction box (
See step 3 – Making
the Electrical Connection).
4.
Floor sensor installed
in an electric conduit
Bottom plates holes
Floor sensor lnstalled in floor
(equal distance between heating ribbons)
Floor heating mat
Heating mats Cold leads
Thermostat
Junction box
Electrical wire
installed in an
electric conduit
Power supply


































