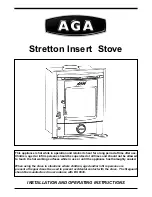
FITTING INSTRUCTIONS
Step 1
Prepare the fireplace area with fireback or millner
brick removal. Ensure the opening is suitable for fit-
ting of the insert stove opening required, i.e. remove
fire surround trim if fitted. See Fig 3.
Step 2
Ensure the floor area is level with the hearth, this
area needs to be level as the insert fire is screw
fixed to the floor.
Step 3
Lay the external casing into the opening and posi-
tion so that the front edge protrudes 16mm past the
front edge of the opening. See Fig 4.
3
Fig 1
Fig 2
ALL FLUE INSTALLATIONS ARE THE
RESPONSIBILITY OF THE INSTALLER
Any existing chimney must be clear of obstruction
and have been swept clean immediately before
installation of the stove. If the stove is fitted in place
of an open fire then the chimney should be swept
one month after installation to clear any soot falls
which may have occurred due to the difference in
combustion between the stove and the open fire.
For guidance when installing new chimney systems
or relining existing chimneys please refer to BS EN
15287:2007.
The stove must be connected to a chimney with a
minimum continuous draught of 12 Pascal’s (.05”
WG). Poor draught conditions will result in poor per-
formance.
CO ALARMS:-
Building regulations require that when ever a
new or replacement fixed solid fuel or wood/bio-
mass appliance is installed in a dwelling a car-
bon monoxide alarm must be fitted in the same
room as the appliance. Further guidance on the
installation of the carbon monoxide alarm is
available in BS EN 50202:2012 and from the
alarm manufacturer's instructions.
Provision of an alarm must not be considered a
substitute for either installing the appliance cor-
rectly or ensuring regular servicing and mainte-
nance of the appliance and chimney system.
550mm - 575mm
405mm - 455mm
240 - 320mm
Min 380mm
Summary of Contents for Stretton
Page 14: ...13 NOTES ...
Page 15: ...14 NOTES ...


































