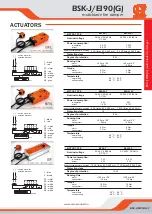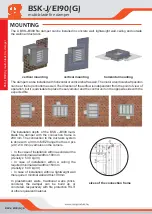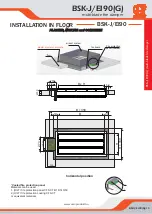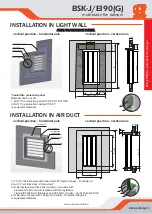
BSK-J/EI90(G)/4
CONSTRUCTION
Dimensions of BSK-J/EI90 fire damper
DIMENSIONS
OPTCIÓ
L1
L2
173
10
9
8
11
127
90,5
30
300
100
30
10,5
10,5
30
28,5
200
143
SECTION A-A
2
B
H
A
A
6
5
3
7
4
3
2
3
1
4
3
10,5
1
drive opposite side
lower-upper side
blades - intermadiate
blade - drive
drive side
2
3
4
5
drive casing
protecting box of actuator
thermo sensor
actuating motor
connection frame
extension (optoinal)
6
7
8
9
10
11
H
L1
L2
150
31,3
31,3
300
31,3 181,3
450
181,3 181,3
600
181,3 331,3
750
331,3 331,3
900
331,3 481,3
1050
481,3 481,3
BSK-J/EI90(G)
multi-blade fire damper
BSK-J/EI90(G) multi-blade fire damper
COLD LEAKAGE
-
P profile
BLADES
HOUSING
The housing of the damper is
made of 4 double-walled,
fireproof calcium silicate sides,
that are assembled with rivets
using corner braces. The
connecting frame is made of
galvanized steel.
T h e d o u b l e - w a l l e d ,
overlapping damper blades
with steel bracing are placed
with 150 mm step. The louvers
have the same movement
direction. The louvers are
embedded in a heat resistant
bush that is extruded in the
double-walled house.
The
“
cold
” leakage
(
20 ºC) of
the house is ensured by the
heat stabilized, customized
rubber profile placed on the
lower and upper gap closings,
on the side panels respectively
on the out- and inside edges of
the leaves.
CONNECTION FRAME
WARM LEAKAGE
B
LADE DRIVING
:
The blade driving consists of
a rod that is connected to all
the blades . The blade driving
is placed inside the casing,
outside the airflow.
The
“warm”
leakage of the
damper ( in safety position ) is
e n s u r e d b y t h e f o a m i n g
sealant sunked the side panels
and placed on the edge of the
damper leafs that are closing
due to heat effect.
The installation depth of the
BSK
-
J/EI90 multi-
blade
fire
damper with the connection
f r a m e i s 2 0 0 m m . T h e
connection to the ductwork
system is done with a 30 mm
MEZ flange that has 4
pcs
(ø9,1x19 mm) oval holes on
the corners.























