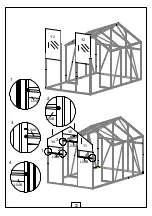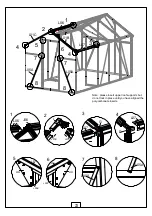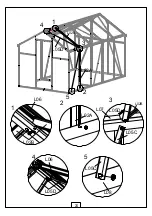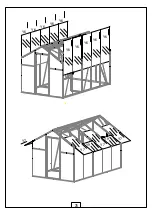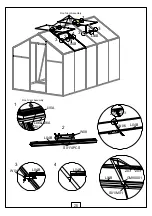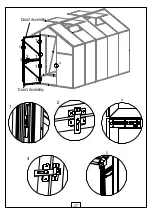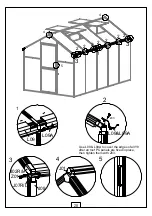Summary of Contents for SOLAR HARVEST SH7
Page 17: ...L01A L01A L03C L03D 15 1 1 2 2 3 4 3 4 L01A L08A L08A L03C L08A L03D L08A L01A L08A L08A ...
Page 22: ...L05C L05C L05C L05D L05D L05D L05C L05D L06A L05C L08A 1 2 3 3 3 3 3 1 1 2 2 2 2 20 ...
Page 23: ...21 L01D L01A L03E L03F 1 2 3 4 L01D L08A L08 L03E L08A L03F L08A L01A L08 L08A 1 2 3 4 ...
Page 24: ...22 1 1 2 3 4 4 3 2 L04B L04A L04B L04A L04B L04B L04B Y2 Y2 Y1 Y4 Y5 ...
Page 26: ...24 L05D L05C L05D L06 L05C L08 4 5 1 2 3 L06 L02B L02A L07 1 2 3 4 5 L02A L05D L02B L02B ...
Page 27: ...比例 25 Y6 Y6 Y6 Y6 Y6 Y6 Y6 Y6 Y6 Y6 Y7 Y7 Y7 Y9 Y9 Y7 ...
Page 29: ...27 Door1 Assembly Door2 Assembly 1 2 3 1 2 4 1 1 1 5 4 3 5 ...










