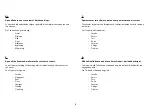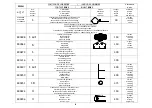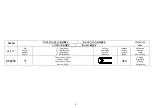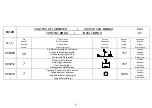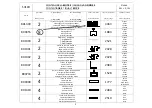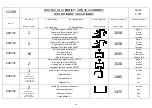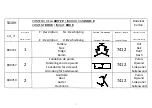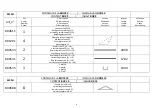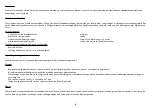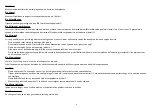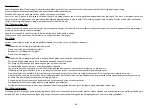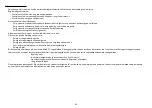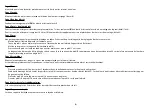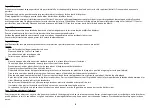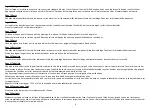
E
Doos
1m
n
o
it
a
si
li
t
U
r
e
u
g
n
o
L
n
o
it
c
e
S
n
o
it
p
ir
c
s
e
D
:
F
é
t
Q
k
i
u
r
b
e
G
e
t
g
n
e
L
e
d
e
n
s
r
o
o
D
g
n
i
v
ji
r
h
c
s
e
B
:
L
N
l
a
t
n
a
A
e
g
a
s
U
h
t
g
n
e
L
n
o
it
c
e
S
n
o
it
p
ir
c
s
e
D
:
E
r
e
b
m
u
N
g
n
u
d
n
e
w
n
A
e
g
n
ä
L
t
ti
n
h
c
s
b
A
g
n
u
b
i
e
r
h
c
s
e
B
:
D
l
h
a
z
n
A
e
t
r
o
P
a
L
e
t
r
o
p
a
l
e
d
e
l
a
t
n
o
zi
r
o
h
é
li
f
o
r
P
r
u
e
D
l
e
if
o
r
p
r
u
e
d
l
a
a
t
n
o
zi
r
o
H
r
o
o
D
e
li
f
o
r
p
r
o
o
d
l
a
t
n
o
zi
r
o
H
r
ü
T
li
f
o
r
p
r
ü
T
e
l
a
t
n
o
zi
r
o
H
Profilé horizontale de la porte
avec autocollant
La Porte
Horizontaal deurprofiel
met s�cker
Deur
Horizontal door profile
with s�cker
Door
Horizontale Türprofil
mit Au�leber
Tür
Barre ver�cale TOP S3
Pignon
Glasregel TOP S3
Gevel
Glas line TOP S3
Facade
Glasslinie Top S3
Fassade
Tube PVC
Fini�on
Afvoerpijp PVC
Afwerking
Waste pipe PVC
Finishing
Abflussrohr PVC
Finish
e
n
r
a
c
u
L
e
n
r
a
c
u
l
a
l
e
d
e
l
a
c
it
r
e
v
é
li
f
o
r
P
m
a
a
r
k
a
D
l
e
if
o
r
p
m
a
a
r
k
a
d
l
a
a
c
it
r
e
V
t
h
g
il
y
k
S
e
li
f
o
r
p
t
h
g
il
y
k
s
l
a
c
it
r
e
V
r
e
t
s
n
e
f
h
c
a
D
li
f
o
r
p
h
c
a
D
e
l
a
k
it
r
e
V
800038
770
800073
708
1
14
800012
708
1
801306
800123
CONTENU DE LA
BOITE 4
/ INHOUD VAN
DOOS 4
CONTENT
BOX 4
/ INHALT
BOX 4
art_n°
S310H
590
1000
2
4
Summary of Contents for S310
Page 2: ......
Page 32: ...ZIJWAND PAROIS LAT RALE SIDE PANEL SEITENWAND 5 2b 4a E 1 C B A 40 cm 13 C B A C B A 2 3...
Page 33: ...KADER CADRE FRAME RAHMEN 6 2 1a 1b 1a 1b 1a 1b 1a 1b 2 2 2 2 1a 1b...
Page 39: ...VOORBEREIDING PR PARATION PREPARATION VORBEREITING 11 1 2 A B A 2 2 2 2 2 B...
Page 44: ...DEUR PORTE DOOR T R 16 2 3 1 4 2 3 1 4...
Page 46: ...DEUR PORTE DOOR T R 18 a b 1 2 1 2x 2...
Page 53: ...AFDEKPLAATJES PLAQUETTES DE FINITION COVER PLATES ABDECKPLATTEN 24...
Page 54: ...RAAMOPENER OUVRE FEN TRE WINDOW OPENER FENSTER FFNER 25 3 2 1 2 1 3 OPTIE OPTION...
Page 55: ...RAAMOPENER OUVRE FEN TRE WINDOW OPENER FENSTER FFNER 26 6 7 1 2 3 4 5 8 a b 2 4 1 6 3 7 5 8...
Page 57: ...DBER21032020 ACD S310...



