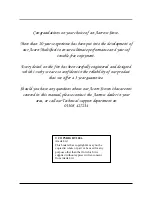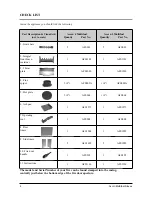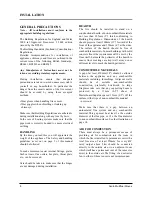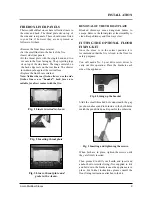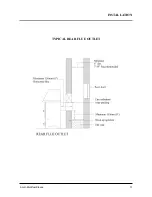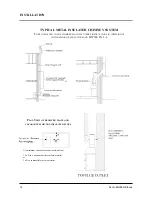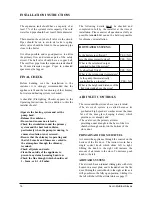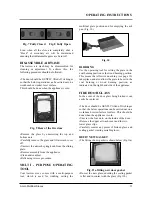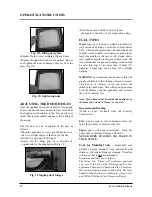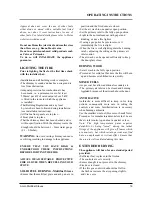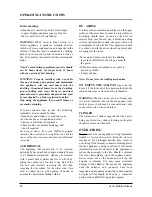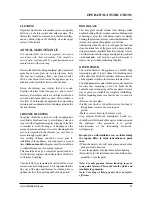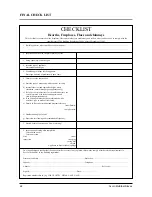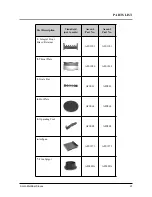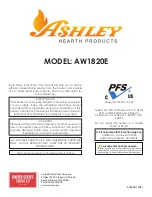
8
Acorn Multifuel Stoves
INSTALLATION
GENERAL PRECAUTIONS
Note - All installations must conform to the
appropriate building regulations.
The Building Regulations for England and Wales
2000 ref Approved Document J 2002 edition
(issued by the DTLR).
The Building Standards (Scotland) (Consolidation)
Regulations.
Detailed recommendations for installation of
appliances, chimneys and flues are outlined in the
current issue of the following British Standards:-
BS6461, BS8303 and BS4543.
Any Manufacturer's Instructions must not be
taken as overriding statutory requirements.
During installation ensure that adequate
precautions are taken to avoid unnecessary risk to
yourself or any householder. In particular the
danger from the caustic nature of the fire cement
should be avoided by using these accepted
methods:
•Wear gloves when handling fire cement.
•Wear goggles when chiselling or looking up
chimneys.
Make sure that Building Regulations are adhered to
during installation along with any local by-laws.
In the case of heating systems make sure that the
pipe work is correctly bonded to ensure electrical
earthing.
HANDLING
By the time you read this you will appreciate the
weight of the appliance. The Safety and handling
guidelines as set out on page 5 of this manual
should be followed.
To make movement easier internal fittings, grates,
firebox liners, flue outlets, hot plate, throat plate,
etc., can be removed.
Care should be taken to make sure that the hinges
are not damaged during installation.
HEARTH
The fire should be installed to stand on a
constructional hearth of non-combustible materials
not less than 125mm (5'') thick conforming to
Building Regulations. Dimensions of the hearth
should project at least 300mm (12'') forward of the
front of the appliance and 150mm (6'') at the sides.
The surface of the hearth should be free of
combustible materials. In most buildings with solid
concrete floors the requirement will be met by the
floor itself, but mark the perimeter of the hearth to
ensure floor coverings are kept well away or use
different levels to mark the hearth perimeter.
COMBUSTIBLE MATERIALS
A gap of at least 450mm (18'') should be allowed
between the appliance and any combustible
materials including furnishings. Adjacent walls
should be of suitable non-combustible
construction, preferably brickwork. In large
fireplaces take care that any supporting beam is
protected by a 13mm (0.5'') sheet of
Masterboard/Supalux spaced 13mm (0.5'') off the
surface with strips of non-combustible material
- not wood.
Make sure that there is a gap between an
uninsulated flue system and any combustible
material. This gap must be at least 3 x the outside
diameter of the flue pipe, or 1.5 x the flue diameter
to non combustible surfaces. See the illustration on
page 14.
AIR FOR COMBUSTION
There must always be a permanent means of
providing air for combustion into the room in
which the fire is installed. A permanent vent with a
total free area of at least 550mm
2
for every kW
rated output above 5kw should be connected
directly to the outside air or to an adjacent room
which itself has a permanent vent of the same size
direct to the outside air. The fitting of an extractor
fan to either of these rooms is not recommended.


