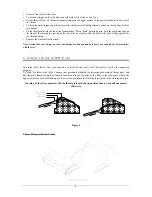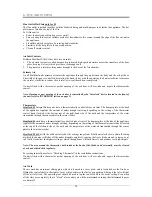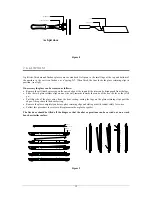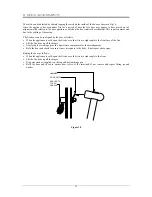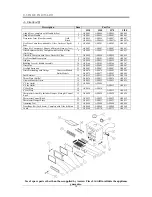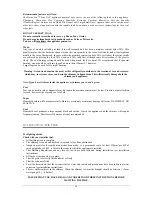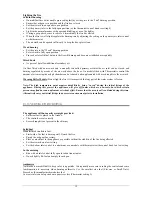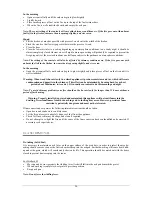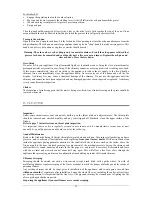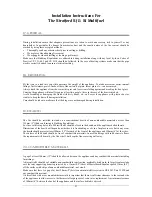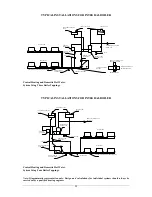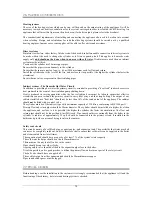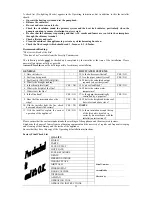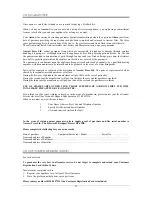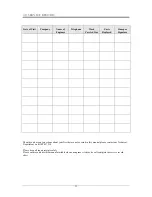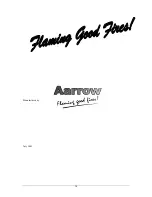
23
Installation Instructions For
The Stratford Sf & Si Multifuel
17. GENERAL
During installation ensure that adequate precautions are taken to avoid unnecessary risk to yourself or any
householder. In particular the danger from asbestos dust and the caustic nature of the fire cement should be
avoided by using these accepted methods:
•
Thoroughly soak any asbestos sheet prior to cutting or drilling.
•
Wear gloves when handing fire cement.
•
Wear goggles when chiselling or looking up chimneys.
Make sure that Building Regulations are adhered to during installation along with any local by-laws. Codes of
Practice CP. 131: 403 and CP. 5118 should be followed. In the case of heating systems make sure that the pipe
work is correctly bonded to ensure electrical earthing.
18. HANDLING
By the time you read this you will appreciate the weight of the appliance. To make movement easier internal
fittings, fuel retainers, grates, firebox liners, flue outlets, hot plate, throat plate, etc., can be removed.
Always truck the appliance from the rear as this prevents loose items falling against and breaking the door glass.
Carrying the appliance will usually require at least two people, three in the case of the heavier models.
Avoid scratching or damaging the finish with dirty hands, etc., and cover the appliance with plastic sheet or
similar to keep the dust off during installation.
Care should be taken to make sure that the hinges are not damaged during installation.
19. HEARTH
The fire should be installed to stand on a constructional hearth of non-combustible materials not less than
125mm (5'') thick conforming to Building Regulations.
For fires with fixing holes, two M8 rawl-bolts should be fixed in the hearth, and the appliance bolted thereto.
Dimensions of the hearth will depend on whether it is freestanding or sits in a fireplace recess, but in any event
the hearth should project at least 300mm (12'') forward of the front of the appliance and 150mm (6'') at the sides.
The surface of the hearth should be free of combustible materials. In most buildings with solid concrete floors
the requirement will be met by the floor itself, but keep the floor covering well away.
20. COMBUSTIBLE MATERIALS
A gap of at least 300mm (12'') should be allowed between the appliance and any combustible materials including
furnishings.
Adjacent walls should be of suitable non-combustible construction, preferably brickwork. In large fireplaces take
care that any supporting beam is protected by a 13mm (0.5'') sheet of Masterboard/Supalux spaced 13mm (0.5'')
off the surface with strips of non-combustible material - not wood.
Make sure that there is a gap of at least 50mm (2'') between an insulated fire system to BS.4543: Part 2,1990 and
any combustible material.
On fires fitted with a rear mounted thermostat it is important that there is sufficient clearance to the rear and side
of the appliance to allow access to the thermostat for purposes of removal or replacement. A minimum clearance
of 100mm (4'') between the back of the appliance and the surface behind is advised.
Summary of Contents for Stratford Sf 30
Page 34: ...34 Manufactured by July 2001...

