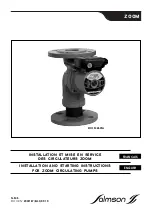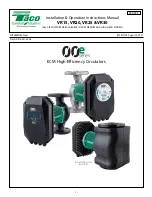
11
rough in dimensions
installation considerations
FRONT
BACK
CLEANOUT
T & P VALVE
3/4” NPT DRAIN
1 1/2” NPT
WATER INLET
VENT CONNECTION
3 INCH PVC
(exhaust elbow)
CONDENSATE
DRAIN CONNECTION
1/2 INCH PVC
INTAKE AIR CONNECTION
3 INCH PVC
SUPPLY GAS
CONNECTION
E
H
D
C
A
I
G
F
B
WATER OUTLET
HEIGHT
These designs comply with the current edition of the American National Standard for Gas Water Heaters, Volume III, ANSI Z21.10.3 / CSA 4.3
as an automatic circulating tank water heater, and automatic storage water heaters.
120,000 & 150,000
Btu/hr
MODELS
199,000 & 250,000
Btu/hr
MODELS
* Center line of water outlet on top of the water heaters is approximately 7 inches from the front edge of the water heater.
TOP VIEWS
45°
18°
CL
EA
NO
UT
T &
P V
ALV
E
DR
AIN
V
AL
VE
45°
35°
64°
*1 1/2” NPT
WATER
OUTLET
SUPPLY GAS
CONNECTION
VERTICAL
FRONT
INTAKE AIR
3 INCH PVC
VEN
T
3 INCHPVC
35°
22°
68°
45°
18°
45°
CL
EA
NO
UT
T &
P V
ALV
E
DR
A
IN
V
AL
VE
*1 1/2” NPT
WATER
OUTLET
FRONT
INTAKE AIR
3 INCH PVC
GA
S
VEN
T
3 INCHPVC
moDEl
DImENsIoNs
sHIP
WEIGHT
sTD
sHIP
WEIGHT
asmE
a
b
C
D
E
F
G
H
I
INCHES/Cm
INCHES/Cm
INCHES/Cm
INCHES/Cm
INCHES/Cm
INCHES/Cm
INCHES/Cm
INCHES/Cm
INCHES/Cm
LBS/KG
LBS/KG
bTH 120
3/7.62
27.75/70.5
6.3/16
35/88.9
55.5/141
48/121.9
11/27.9
42/106.7
47.5/120.6
460/208
490/222
bTH 150
3/7.62
27.75/70.5
6.3/16
55.5/141
75.5/191.8
68.5/174
11/27.9
63/160
69/175.3
555/252
595/270
bTH 199
3/7.62
27.75/70.5
6.3/16
55.5/141
75.5/191.8
75.5/191.8
11/27.9
63/160
69/175.3
555/252
595/270
bTH 250
3/7.62
27.75/70.5
6.3/16
55.5/141
75.5/191.8
75.5/191.8
11/27.9
63/160
69/175.3
555/252
595/270
figure 6












































