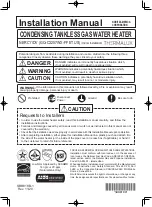
Installation & Operation Manual
2
Venting
4. Turn on clothes dryers and any other appliances not connected to the common venting system. Turn on any exhaust fans, such
as range hoods and bathroom exhausts, so they will operate at maximum speed. Do not operate a summer exhaust fan.
5. Close
fireplace
dampers.
6. Place in operation the unit being inspected. Follow the lighting instructions. Adjust thermostat so unit will operate continuously.
7. Test for spillage at the draft hood/relief opening after 5 minutes of main burner operation. Use the flame of a match or candle,
or smoke from a cigarette, cigar or pipe.
8. After making sure that each appliance remaining connected to the common venting system properly vents when tested as above,
return doors, windows, exhaust fans, fireplace dampers and other gas burning appliances to their previous conditions of use.
9. Correct any improper operation of the common venting system so that the installation conforms to the latest edition of the
National Fuel Gas Code, ANSI Z223.1, in Canada, the latest edition of CAN/CGA-B149 Installation Code for Gas Burning
Appliances and Equipment. When resizing any portion of the common venting system, resize to approach the minimum size as
determined using the appropriate tables of the latest edition of the National Fuel Gas Code, ANSI Z223.1, in Canada, the latest
edition of CAN/CGA-B149 Installation Code for Gas Burning Appliances and Equipment.
Masonry chimney installations
A masonry chimney must be properly sized for the installation of a high efficiency gas-fired appliance. Venting of a high efficiency
appliance into a cold or oversized masonry chimney can result in operational and safety problems. Exterior masonry chimneys,
with one or more sides exposed to cold outdoor temperatures, are more likely to have venting problems. The temperature of the
flue products from a high efficiency appliance may not be able to sufficiently heat the masonry structure of the chimney to generate
proper draft. This will result in condensing of flue products, damage to the masonry flue/tile, insufficient draft and possible spillage
of flue products into an occupied living space. Carefully inspect all chimney systems before installation.
WARNING
Do not vent this unit into a masonry chimney without a sealed stainless steel liner system. Any breaks, leaks,
or damage to the masonry flue/tile will allow the flue products to leak from the chimney and into occupied
living spaces. This could cause serious injury or death due to carbon monoxide poisoning and other harmful
flue products.
NOTICE
Check with local code officials to determine code requirements or the advisability of using a masonry chimney
with a sealed corrosion-resistant liner system.
Inspection of a masonry chimney
A masonry chimney must be carefully inspected to determine its suitability for the venting of flue products. A clay-tile-lined
chimney must be structurally sound, straight and free of misaligned tile, gaps between liner sections, missing sections of liner or any
signs of condensate drainage at the breaching or clean out. If there is any doubt about the condition of a masonry chimney, it must
be relined with a properly-sized and approved chimney liner system. An unlined masonry chimney must not be used to vent flue
products from this high-efficiency unit. An unlined chimney must be relined with an approved chimney liner system when a new
appliance is being attached to it. Metallic liner systems (Type-B double-wall or flexible or rigid metallic liners) are recommended.
Consult with local code officials to determine code requirements or the advisability of using or relining a masonry chimney.
Vertical vent termination clearances and location
The vent terminal should be vertical and exhaust outside the building at least 2 feet (0.61m) above the highest point of the roof
within a 10 foot (3.05m) radius of the termination.
The vertical termination must be a minimum of 3 feet (0.91m) above the point of exit.
A vertical termination less than 10 feet (3.05m) from a parapet wall must be a minimum of 2 feet (0.61m) higher than the parapet
wall.
Keep the vent cap clear of snow, ice, leaves, and debris to avoid blocking the flue.
18
















































