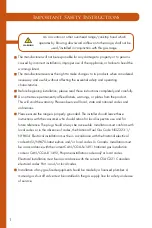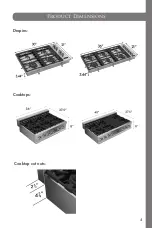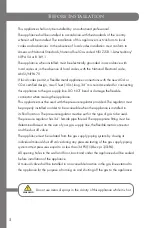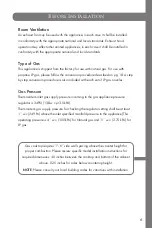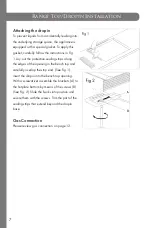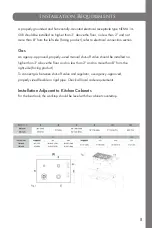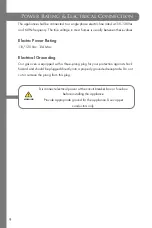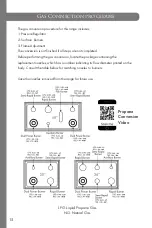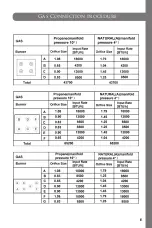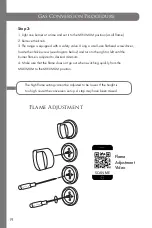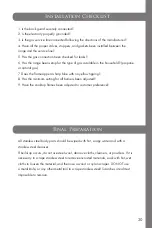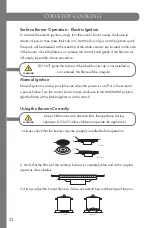
8
A properly grounded and horizontally-mounted electrical receptacle type NEMA 14-
50R should be installed no higher than 3” above the floor, no less than 2” and not
more than 8” from the left side (facing product); refer to electrical connection section.
Gas
An agency-approved, properly-sized manual shut-off valve should be installed no
higher than 3” above the floor and no less than 2” and no more than 8” from the
right side (facing product).
To connect gas between shut-off valve and regulator, use agency-approved,
properly sized flexible or rigid pipe. Check all local code requirements.
Installation Adjacent to Kitchen Cabinets
For the best look, the worktop should be level with the cabinet countertop.
Installation Requirements
Содержание RC-PBT-30
Страница 1: ...Rangetops Cooktops Dropins Installation Guide and Users Manual ...
Страница 2: ......
Страница 11: ...4 Product Dimensions Dropins Cooktops Cooktop cut outs ...
Страница 23: ...16 Gas Connection procedure ...
Страница 28: ...21 Users Manual ...








