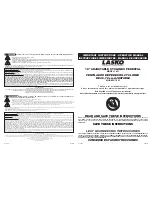
Back-to-back (FVA/FVB) installation
The wall studs may be mechanically
fastened to the back-to-back Fan Coil
within the riser chase plate recess.
Install studs from top of unit to ceiling
at all four corners (see Figure 1:C).
Care should be taken, however, not to
penetrate the supply or return water
risers or internal piping. Anchor unit
to floor through bottom of unit.
Given the levelness of the floor and/
or the Fan Coil assembly, some
shimmming may be necessary to
make the unit square to floor and
ceiling. Make any remaining electrical and plumbing
connections. Assemble the specified wall construction
up to and over the top of the Fan Coil unit.
With the fire-wall separation being complete (see
Figure 1:D and Figure 2), the drywall skin on the
surface of the individual Fan Coils can be applied
(see Figure 1:E). Drywall can be applied directly to the
surface, or, if necessary, studding may be installed on
the corners for vertical control.
For ease of installation of the access panel, apply
drywall on the return air side directly to the surface of
the unit (see Figure 1:F). When applying the drywall
directly to the unit cabinet, it may be necessary to
shim in some areas to achieve the desired finished
wall surface.
After all drywalling and painting is complete, install
thermostats, supply air grilles and return air panels.
5/8" Type X drywall, field supplied
5/8" Type X drywall, factory supplied
Wood
screws
Riser
chase
plate
FVA
FVB
2" x 4"
wall stud
A
A
FVA
FVB
Install wall stud
into recess formed
by rise chase plate
Drywall channel and
stud mounting lines
Install drywall to sides
of unit with optional cut
outs for supply, outside
air and thermostat
Install drywall to face
of unit with optional
cut outs for supply,
return and thermostat
Install studs from top of unit
to ceiling (4 corners)
Install drywall to walls
B.
A.
E.
F.
C.
D.
Wall studs
See detail
Space as
needed
1/2" typ.
The installation instructions included in this manual
are provided to meet the requirements of UL1479.
Some jurisdictions may require additional or different
installation methods; therefore, consult with the
authority having jurisdiction for specific differences.
For these cases, the requirements defined by the
authority having jurisdiction will take precedence over
the documents contained herein.
The mounting lines for the drywall channel and wall
studs should be laid out on the floor and ceiling
(see Figure 1:A).
Tracking may be installed now or after the unit is set.
Position the back-to-back Fan Coil assembly between
two rooms with the unit drywall separation spotted
over the wall control lines. Check unit tagging against
mechanical drawings to ensure proper location. If not
already installed, install the floor and ceiling tracks up
to and over the back-to-back Fan Coil unit. Channels
up to the unit sides at riser chase plate and ceiling
channels over the unit floor assembly, leaving space
for the riser penetrations.
Next, position the vertical studs and fasten into
each of the stud pockets formed into the riser chase
plates (see Figure 1:B and Figure 3). Spacing of the
vertical studs should be done in accordance with
local, state and national codes while meeting project
specifications.
Figure 3:
Cross section A
Figure 2:
Recess detail
Figure 1: Installation
21
Installation














































