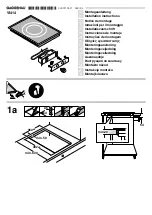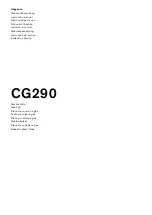
11
Possibilities for
insertion
Kitchen unit with door
Proper arrangements must be
taken in designing the forniture
unit, in order to avoid any contact
with the bottom of the hob which
can be heated when it is operated.
The recommended solution is
shown in Fig. 13.
The panel fitted under the hob
should be easily removable to
allow an easy access if a technical
assistance intervention is needed.
Kitchen unit with oven
The hob recess dimensions must
comply the indication given in Figs.
14 and 17 and must be provided
with brackets to allow a continuous
supply of air.
To avoid overhating, the building in
should be carried out as shown in
Figs. 15 and 16.
The hob's electric connection and
the oven's one must be carried out
separately, both for safety reasons
and to allow the oven to be easily
taken off the unit.
Hanging forniture units or hoods
must be placed at 650 mm.
minimum from the hob (Fig. 18).
a) Removable panel
b) Space possibly useful for
connections
550 min.
560 min.
Fig. 13
Fig. 14
Fig. 15
Fig. 16
Fig. 17
Fig. 18
FO 2044
FO 2043
FO 2041
FO 2042
FO 0198
FO 2040





























