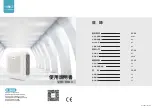
INSTALLATION PROCEDURES
GENERAL
These units are shipped completely assembled, charged with refrigerant (R-22) and wired. They will require external
power & thermostat wiring in the field. Selection of the condensing unit and its corresponding matching indoor unit
should be based on a heat calculation made according to applicable standards. Units must also be installed in accordance
with regulations of the “National Fire Protection Association” and local electrical codes. Where local regulations conflicts
with the instructions in this manual, installer should adhere to local standards.
LOCATION OF UNIT
When selecting the location for the unit, the following points should be kept in mind:
1.
To provide a concrete pad or steel base that will allow for minimum clearance from building or structures. For
roof mounted unit, be sure that the roof should have sufficient structural strength to carry the weight of the unit.
2.
To avoid installing the unit under overhangs.
3.
To install the unit in an open area and away from exhaust vents or other source of contaminated air.
4.
To have available electrical power.
5.
To allow proper drainage away from the unit.
JOBSITE CONDITIONS
a) Check the concrete pad or steel stand for proper dimensions. Refer to attached unit dimensions sketches.
b) Check for proper clearances to allow sufficient space for service access and air circulation as per figure-1 service
clearances.
SERVICE CLEARANCE
FIGURE - 1
MODELS: CX150 - CX360
Note
: Allow 96” space above unit.
SINGLE UNIT
MULTIPLE UNITS
3





































