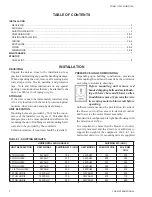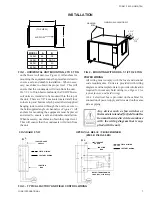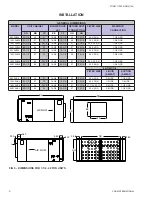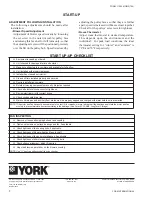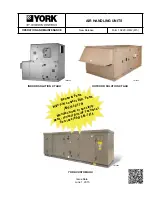
GENERAL DIMENSIONS
MODEL
UNIT CABINET
BLOWER OUT-
LET
RETURN DUCT
CONNECTION
FILTER SIZE
MANIFOLD
CONNECTION
AA
BB
CC
EE
FF
GG
HH
90YSHW4
52-1/2
54
27
16-3/8
19-1/8
45
25-1/4
24 X 25 (2)
1-1/8 ODS.
120YSHW4
52-1/2
57
32
16-3/8
19-1/8
48
30-1/4
26 X 29 (2)
1-3/8 ODS.
180YSHW4
56-1/2
66
39-1/2
16-3/8
44-3/4
57
37-3/4
20 X 36.5 (2)
1-3/8 ODS.
240YSHW4
62-1/2
66
52
16-3/8
44-3/4
57
50-1/4
20 X 49 (3)
1-3/8 ODS.
90YSHW6
52-1/2
54
27
16-3/8
19-1/8
45
25-1/4
24 X 25 (2)
1-1/8 ODS.
120YSHW6
52-1/2
57
32
16-3/8
19-1/8
48
30-1/4
26 X 29 (2)
1-3/8 ODS.
180YSHW6
56-1/2
66
39-1/2
16-3/8
44-3/4
57
37-3/4
20 X 36.5 (3)
1-3/8 ODS.
240YSHW6
62-1/2
66
52
16-3/8
44-3/4
57
50-1/4
20 X 49 (3)
1-3/8 ODS.
4 ROW COIL
FILTER SIZE
LIQUID
(SWEAT)
SUCTION
(SWEAT)
90YSHX4
52-1/2
54
27
16-3/8
19-1/8
45
25-1/4
24 X 25 (2)
5/8 ODS.
1-1/8 ODS.
120YSHX4
52-1/2
57
32
16-3/8
19-1/8
48
30-1/4
26 X 30 (2)
1/2 ODS.
7/8 ODS.
180YSHX4
56-1/2
66
39-1/2
16-3/8
44-3/4
57
37-1/4
37-1/2 X 20 (3)
5/8 ODS.
1-1/8 ODS.
240YSHX4
62-1/2
66
52
16-3/8
44-3/4
57
50-1/4
50 X 20 (3)
5/8 ODS.
1-1/8 ODS.
FIG 5 - DIMENSIONS FOR 7-1/2 - 20 TON UNITS
INSTALLATION
EE
BB
FF
3.50
GG
HH
3.50
3.50
2.00
L
AIR FLOW
3.50
1.00
AIRFLOW
AA
CC
YORK INTERNATIONAL
6
FORM 115.22-NOM5 (704)


