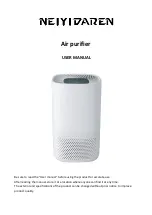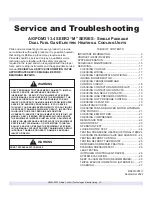
FIGURE 1 – OUTDOOR UNIT LOCATION
18” SERVICE
ACCESS CLEARANCE
60”
10” CLEARANCE
COIL AREA
WEATHERPROOF
DISCONNECT
SWITCH
THERMOSTAT
TO FURNACE OR AR HANDLER
TERMINAL BLOCK
NEC CLASS 1 WIRING
NEC CLASS 2 WIRING
TO INDOOR COIL
SEAL OPENING(S) WITH PERMAGUM
OR EQUIVALENT
CONTROL ACCESS PANEL
NOTE: ALL OUTDOOR WIRING MUST
BE WEATHERPROOF
INDOOR UNITS
Install the indoor coil in the furnace or air handler accord-
ing to the installation instructions packed with each com-
ponent.
REFRIGERANT LINES
The following steps are very important when setting up a
refrigerant system and need to be followed completely to
ensure that a strong, flexible and leak tight system is ob-
tained.
The installation of the copper refrigerant tubing must be
done with care to obtain reliable, trouble–free operation.
1.
Selecting of proper refrigerant tubing grade and size.
2.
Refrigerant line routing, cutting and fitting.
3.
Proper preparation of joint connections.
4.
Reassembling, cleaning and brazing the joint con-
nections.
5.
Insulating the vapor line.
6.
Connecting the refrigerant lines to the indoor coil and
outdoor unit.
7.
Pressure leak test all joints.
8.
Evacuate refrigerant lines and indoor coil.
9.
Charging refrigeration system (if the line length is
other than 15 feet.) See Table 2.
Table 2 – Refrigerant Line Charges
Liquid OD
Vapor OD
R–22 Charge, OZ/FT
3/8”
5/8”
0.66
3/8”
3/4”
0.68
3/8”
7/8”
0.70
3/8”
1–1/8”
0.76
1/2”
1–1/8”
1.26
Use only ACR grade copper tubing and keep ends sealed
until joints are made.
The correct diameters of the refrigerant lines are listed on
the unit nameplate.
For best performance, select routing of refrigerant lines
for minimum distance and fewest number of bends.
Determine the path that the refrigerant lines will follow.
Starting at either the indoor coil or the outdoor unit refrig-
erant line connections, carefully measure, cut de–burr
and fit copper refrigerant lines along the path previously
determined.
NOTE: If it is necessary for bends to be formed in the
vapor line, the radius should not be less than 12
inches.
Cut ends of the copper tubing square.
Remove all burrs from tubing with a reamer, file or de–
burring tool.
Slope tubing towards the outdoor unit.
When the indoor coil is above the outdoor unit the vapor
line should be sloped toward the outdoor unit with a fall of
least 1/4 inch per 5 FT.
When the outdoor unit is above the indoor coil the hori-
zontal runs should be sloped toward the outdoor unit as
described above.


























