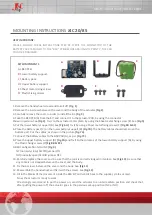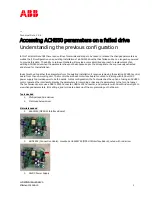
A
C
A
B
B
D
E
Side Clearance
Top/Bottom Clearance
A – 50 mm (1.97 in) minimum
B – 30 mm (1.18 in) minimum
C – 200 mm (7.87 in) minimum
D – 120 mm (4.72 in) minimum
E – Airflow direction
Figure i.6 Correct Drive Installation Spacing
Note:
IP20/UL Type 1 enclosure and IP00/Open Type enclosure models require the same amount of space above and below the drive for
installation.
u
Instructions on Installation Using the Eye Bolts and Hanging Brackets
Eye bolts and hanging brackets are used to install the drive or to temporarily lift the drive during drive replacement. Using the
eye bolts and hanging brackets, the drive can be installed in an enclosure panel or on a wall. Do not leave the drive suspended
by the wires in a horizontal or vertical position for long periods of time. Do not transport the drive over long distances. Read
the following precautions and instructions before installing the drive.
WARNING! Crush Hazard. Observe the following instructions and precautions. Failure to comply could result in serious injury or death from
falling equipment.
Only use vertical suspension to temporarily lift the drive during installation to an enclosure panel. Do not use vertical suspension to transport
the drive.
Confirm that the spring washer is completely closed prior to lifting to prevent damage to the drive.
Use screws to securely affix the drive front cover, terminal blocks, and other drive components prior to vertical suspension.
Do not subject the drive to vibration or impact greater than 1.96 m/s
2
(0.2 G) while it is suspended by the wires.
Do not leave the drive unattended while it is suspended by the wires.
Do not attempt to flip the drive over while it is suspended by the wires.
B
A
D
C
A – No space between drive and
washer
B – Spring washer fully closed
C – Space between drive and washer
D – Spring washer open
Figure i.7 Spring Washer
i.3 Mechanical Installation
16
YASKAWA ELECTRIC TOEP C710636 11E Z1000U HVAC MATRIX Drive Quick Start Guide
















































