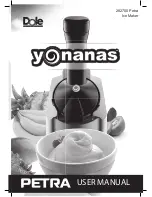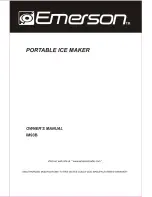
8
When installing, remember you need
to leave ready access to both the power
Cut access to an adjoining cabinet to
locate outlet and water there.
a perfect fit
install under counter
ALL XO UNDERCOUNTER
UNITS ARRIVE PRE-WIRED
WITH LOW PROFILE PLUGS
FOR EASY INSTALLATION
4"
(100mm)
7"
(178mm)
15”
WHEN INSTALLING WITH
THE HINGE SIDE NEXT TO A WALL -
LEAVE ADEQUATE SPACE FOR
YOUR DOOR HANDLE
DOOR HAS THE ABILITY TO OPEN TO 115
(381mm)
MINIMUM
Standard Height Units
33-3/4” MINIMUM
(853mm)
ADA Height Units
31-7/8” MINIMUM
(808mm)
o
Clearance
Gap
90°
Door Swing
WALL









































