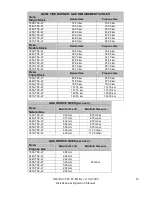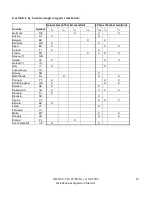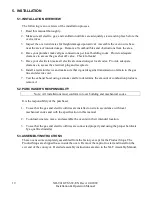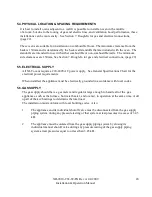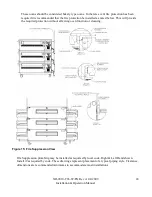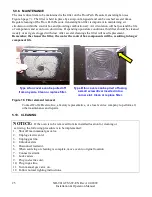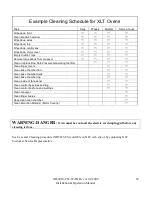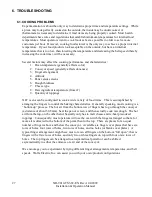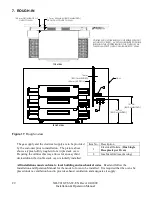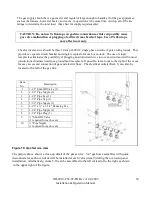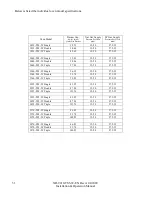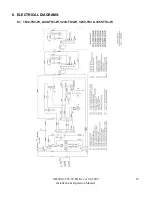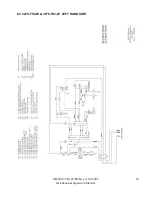
XD-9010-TS3-W-EN Rev A 04/2009
Installation & Operation Manual
29
7. ROUGH-IN
150 mm (APPROX)
FRONT VIEW
1
2
WALL
(RECOMMENDED)
76 mm
1067 IN.
(RECOMMENDED)
1219 IN.
(RECOMMENDED)
TOP VIEW
UTILITIES SHOULD BE EASILY ACCESSIBLE WITHOUT
MOVING OVEN(S). AVOID, WHENEVER POSSIBLE,
RUNNING THE UTILITIES BEHIND THE OVEN(S), AS
THIS WILL AFFECT OVEN CLEARANCES TO WALL.
17 mm MINIMUM (RECOMMENDED)
FROM FAN COVER TO WALL
OVEN TO WALL
150 mm FROM BACK OF
Figure 17: Rough-in view
The gas supply and the electrical supply are to be provided
by the customer prior to installation. The picture above
shows a typical utility rough-in for a triple stack oven.
Preparing the utilities this way allows for an easy third
deck addition if a double stack oven is initially installed.
All installations must conform to local building and mechanical codes. Read and follow the
Installation and Operation Manual for the model of oven to be installed. It is required that the ovens be
placed under a ventilation hood to provide exhaust ventilation and adequate air supply.
Item No. Description
1
Electrical Outlets, (One Single
Receptacle per Oven)
2
Gas Manifold (see drawing)
Содержание 1832-TS3-W
Страница 15: ...XD 9010 TS3 W EN Rev A 04 2009 Installation Operation Manual 14 ...
Страница 34: ...XD 9010 TS3 W EN Rev A 04 2009 Installation Operation Manual 33 8 2 3270 TS3 W 3870 TS3 W RIGHT HAND SIDE ...
Страница 35: ...XD 9010 TS3 W EN Rev A 04 2009 Installation Operation Manual 34 8 3 3270 TS3 W 3870 TS3 W LEFT HAND SIDE ...
Страница 36: ...XD 9010 TS3 W EN Rev A 04 2009 Installation Operation Manual 35 ...


