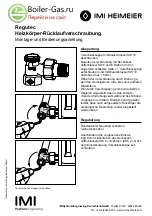
D
L
125mmØ x4
L
125mmØ x6
L
L
L = 140 - 390mm
L
L = 4000mm
(12/18 & 25/32)
125mmØ x4
L
L
L
L
x2
A
B
A
A
B
C
D
C
E
B
B
D
D
B
C
E
E
E
B
C
D
A
T
L = 6000mm
‡
(18/25)
‡
125mmØ x6
L = 3000mm
(12/18 & 25/32)
125mmØ x3
L = 5000mm
‡
(18/25)
‡
125mmØ x5
A
B
L = 3000mm
(12/18 & 25/32)
125mmØ x3
L = 5000mm
‡
(18/25)
‡
125mmØ x5
A
B
L = 3000mm
(12/18 & 25/32)
125mmØ x3
L = 5000mm
‡
(18/25)
‡
125mmØ x5
A
B
L = 2000mm
(12/18 & 25/32)
125mmØ x2
L = 5000mm
‡
(18/25)
‡
125mmØ x5
L = 6000mm
(12/18 & 25/32)
L = 12000mm
‡
(18/25)
‡
125mmØ x12
L = 5000mm
(12/18 & 25/32)
L = 11000mm
‡
(18/25)
‡
125mmØ x11
125mmØ x5
L = 5000mm
(12/18 & 25/32)
L = 11000mm
‡
(18/25)
‡
125mmØ x11
ROOM SEALED FLUE OPTIONS
The diagrams (opposite) show the components
used and the maximum flue length (L) for each
flue configuration.
In all cases L is measured from the outside of
the boiler casing.
• To achieve the maximum flue length (L), a flue
section will have to be reduced in length.
• Only the flue terminal or straight flue
extensions can be reduced in length by
cutting.
• The flue terminal end can be fitted from the
inside or outside of the building.
IMPORTANT: All horizontal sections must
rise away from the boiler by 52mm per
metre (3°) to allow the condensate to
drain back to the boiler.
A - Horizontal terminal
B - Straight flue extension
C - Flue bend 90°
D - Flue bend 45°
E - Vertical Terminal Kit (incl. 90° elbow)
Calculating the flue length:
Measure the total flue length required, noting
that the maximum straight flue length including
the terminal is:
Horizontal 80/125mmØ: 4000mm for 12/18 &
25/32 or 6000mm for 18/25 (excluding 120mm
of terminal extending outside the building)
Vertical 80/125mmØ: 6000mm for 12/18 &
25/32 or 12000mm for 18/25 (measured from
the boiler top panel).
Then reduce the total straight flue length for
each extra flue bend (excluding the vertical flue
kit 90° elbow) by:
1000mm for 90°
500mm for 45°
Flue Extension lengths:
Horizontal & Vertical 80/125mmØ: 1000mm
overall length.
Effective length when engaged into sockets
within the flue run is 950mm.
Flue Terminal lengths:
Horizontal 80/125mmØ: 350-460/470-670mm
Vertical 80/125mmØ: cage
*
to outside wall.
**
to use the left hand boiler flue outlet the
expansion vessel must be removed and the
connection from the boiler capped off. The
expansion vessel must be fitted outside the
boiler and connected to the boiler right hand
side 1" BSP tapping (T).
Plume Management Kit:
A plume management kit (80mm) is available,
part no: 7 716 190 092.
Please refer to instructions supplied with the kit.
P
R
E -
IN
ST
AL
LA
TION
ROOM SEALED FLUE OPTIONS
INSTALLATION & SERVICING INSTRUCTIONS FOR WORCESTER GREENSTAR HEATSLAVE 12/18-18/25-25/32
6 720 802 432 issue A 04/2012
21
















































