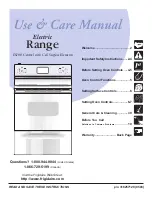
2
|
Italiano
PIANI COTTURA A GAS
Indice
2
Piani cottura a gas
3
Specifiche
5
Installazione
5
Risoluzione dei problemi
Le caratteristiche e le specifiche sono soggette a modifiche
in qualsiasi momento, senza obbligo di preavviso. Visitare
la pagin web wolfappliance.com/specs, per informazioni
aggiornate.
Informazioni sul prodotto
Sulla targhetta identificativa del prodotto sono riportate
informazioni importanti tra cui il modello e il numero di serie.
La targhetta identificativa si trova sotto il piano cottura. Fare
riferimento alla figura riportata di seguito.
Se si rende necessaria l'assistenza, rivolgersi al servizio di
assistenza certificato Wolf specificando modello e numero
di serie.
Nota importante
Per garantire l'installazione e il funzionamento sicuri ed
efficaci di questo prodotto, prestare attenzione alle seguenti
informazioni evidenziate nella guida:
NOTA IMPORTANTE
evidenzia informazioni di particolare
rilievo.
ATTENZIONE
indica una situazione che potrebbe compor-
tare lievi lesioni alle persone o danni al prodotto in caso di
mancata osservanza delle istruzioni.
AVVERTENZA
indica una situazione di pericolo che potrebbe
causare gravi lesioni o morte in caso di mancata osservanza
delle precauzioni.
NOTA IMPORTANTE:
conservare le presenti istruzioni per
eventuali ispezioni elettriche.
AVVERTENZA
Questo elettrodomestico deve essere installato
secondo le normative vigenti ed usato solo in un
ambiente ben ventilato. Leggere le istruzioni prima di
installare o utilizzare l'elettrodomestico.
Posizione della targhetta
identificativa.
TARGHETTA
IDENTIFICATIVA
Requisiti di installazione
Se il piano cottura è installato sopra un forno, occorre
lasciare uno spazio di almeno 6 mm tra i due elettrodome-
stici. Tra la parte inferiore del piano cottura e le superfici
combustibili occorre lasciare uno spazio di almeno 140 mm.
Alimentazione elettrica
L'installazione deve essere conforme alle normative elet-
triche vigenti in materia.
Individuare la presa di alimentazione elettrica come illustrato
nelle figure a pagina 4. È necessario predisporre un circuito
elettrico dedicato per questo elettrodomestico. Si sconsiglia
l'utilizzo di un interruttore automatico salvavita (GFCI) in
quanto si potrebbero verificare problemi di funzionamento.
REQUISITI ELETTRICI
PIANO COTTURA A GAS
Alimentazione elettrica
a terra
220-240 VCA, 50/60 Hz
Alimentazione
Circuito dedicato da 10 A
Presa di corrente
Con messa a terra
NOTA IMPORTANTE:
questo elettrodomestico va collegato
all'alimentazione tramite una connessione dotata di fusibili o
un adeguato interruttore di isolamento, conforme alle vigenti
normative di sicurezza nazionali e locali. L'interruttore di
accensione/spegnimento deve essere facilmente accessibile
dopo aver installato l'elettrodomestico. Se dopo l'instal-
lazione, l'interruttore non è accessibile, sarà necessario
installare (in base alle normative del proprio paese) un ulte-
riore dispositivo per scollegare tutti i poli dell'alimentazione.
Quando è scollegato, tutti i poli all'interno dell'interruttore di
isolamento devono presentare uno spazio libero ai contatti
di almeno 3 mm. Lo spazio libero ai contatti di 3 mm deve
essere rispettato in tutti gli interruttori di isolamento, fusibili
e/o relè in ottemperanza alla normativa EN60335.
WF Intl GCooktops IG MultiLang 824551A 10-13.indd 2
2/19/14 12:08 PM










































