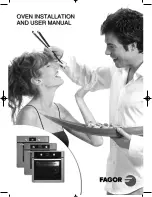
71
I N S TA L L A Z I O N E
D E L F O R N O
D I S I M B A L L A G G I O D E L F O R N O
Tagliare le fascette di plastica e togliere le
due tavole a V. Togliere i quattri angoli superiori
in schiuma ed i montanti angolari. Togliere il
manicotto di cartone sollevandolo ed estraendolo
dall’elettrodomestico.
Togliere tutte le griglie del forno, le guide delle
griglie del forno e la vaschetta della graticola
dall’interno del forno. Per i forni doppi, accertarsi
di procedere con entrambi i forni, superiore e
inferiore.
Togliere i quattro angoli inferiori. Prestare
attenzione, il forno è montato sulla base di
spedizione. Durante lo spostamento del forno,
tenere la schiuma al fondo in posizione. La
schiuma al fondo protegge anche la rifinitura
installata in fabbrica.
NOTA IMPORTANTE:
prima di spostare il forno,
proteggere tutto il pavimento finito con materiale
adeguato, onde evitare di causare danni.
Togliere e gettare tutto il materiale di imballaggio,
incluso cartone e nastro esterni ed interni al forno.
I S T R U Z I O N I P E R
L’ I N S TA L L A Z I O N E
R E Q U I S I T I
E L E T T R I C I
Con il forno posizionato direttamente dinanzi
all’apertura del pensile, far passare il filo di portata
nominale corretta attaccato alla muffola terminale
del forno attraverso l’apertura nella piattaforma
del pensile (se di pertinenza). Quindi, secondo i
codici vigenti a livello locale, adottare una delle
seguenti tecniche per collegare l’elettrodomestico
all’alimentazione elettrica.
Il forno non è montato alla base di
spedizione. Togliere le fasce di protezione
solo al momento di installare il forno.
Togliere la schiuma al fondo solo
dopo aver posizionato il forno accanto
all’apertura di installazione.
Non sollevare l’unità tenendola
dall’impugnatura della porta del forno.
Così facendo si rischia di danneggiare
il forno ed i cardini.
















































