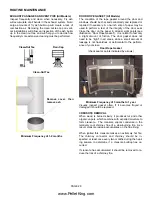
INSTALLATION
INSTALLING ADVANTAGE II-T C INS (CONTINUED)
PAGE 20
Full Chimney Reline
Recommended for All Chimney Installations
Horizontal Vent Through Masonry Chimney Structure
.
♦
USA & Canada – Requires an approved noncom-
bustible hearth or floor protector, 3/8” / (10 mm)
millboard or equivalent (k = .84, r = 1.19) to ex-
tend 6” / 150 m19-20m to the front of the glass
door.
Do not block opening at front of insert (below
door).
Seal Chimney top with steel
plate and/or pipe support
Listed Rain Cap
Approved Liner for Factory
Built (ZC) Fireplaces and
Masonry Fireplaces is
2100HT (degree F.) liner
listed to UL 1777 or ULC
S635. The liner must be se-
curely attached to the insert
flue collar and the chimney
top.
18” Min.
(457 mm)
to Mantel
1” Min.
(25 mm)
to Trim
♦
6” Min. Floor
Protection
Optional Posi-
tive Flue
Connection
Clean
Out Tee
USA – The insert may
be installed as a Hori-
zontal Vent (through
chimney structure) in
Masonry Fireplaces if
local code permits.
IN CANADA – Installing as a Horizon-
tal Vent is NOT allowed. The fireplace
chimney must be fully lined.
18” Min.
(457 mm)
to Mantel
♦
6” Min. Floor
Protection
1” Min.
(25 mm)
to Trim
Mantel
Mantel
IMPORTANT NOTES:
A flexible corrugated chimney
liner has much greater resis-
tance to the flow of flue gases
than does a rigid liner. For this
reason we recommend that a
larger, 4” liner be used on ver-
tical runs exceeding 15 feet or
that rigid venting be used as
illustrated on this page (see
Full Chimney Reline).
If a flexible corrugated chimney
liner is used, it must be fully
extended to eliminate any sag-
ging and to improve the ex-
haust flow.
www.PelletKing.com
Содержание Advantage II-T C FS
Страница 34: ...WIRING DIAGRAM PAGE 34 www PelletKing com ...
Страница 44: ...ADVANTAGE II T C EPA LABEL COLORADO COMPLIANCE LABEL PAGE 44 www PelletKing com ...
Страница 45: ...SIMPLE OPERATING INSTRUCTIONS LABEL PAGE 45 www PelletKing com ...
Страница 46: ...INSTALLATION TIPS PAGE 46 www PelletKing com ...
Страница 48: ...1110 West Taft Avenue Orange CA 92865 www PelletKing com ...
















































