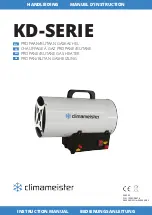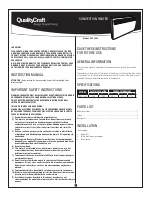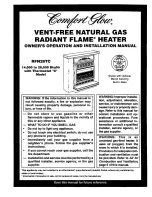
24974-1-0509
Page 11
FOr MASONry BuILT FIrePLAceS
Free OPeNING AreA OF cHIMNey DAMPer FOr
VeNTING cOMBuSTION PrODucTS FrOM DecOrA-
TIVe APPLIANceS FOr INSTALLATION IN SOLID FueL
BurNING FIrePLAceS
* Height is from hearth to top of chimney and the minimum
height is 6 feet.
** Chart shows minimum opening (sq. in.) for given height and
input rate.
• Turn off gas supply to fireplace or firebox.
• Have the fireplace floor and chimney professionally cleaned to
remove ashes, soot, creosote or other obstructions.
Have this cleaning performed annually after installation.
• Seal any fresh air vents or ash clean-out doors located on floor
or wall of fireplace. If not, drafting may cause pilot outage or
sooting. Use a heat-resistant sealant. Do not seal chimney flue
damper.
Install and operate the appliance as directed in this manual.
FOr FAcTOry BuILT FIrePLAceS
Free OPeNING AreA OF cHIMNey DAMPer FOr
VeNTING cOMBuSTION PrODucTS FrOM DecOrA-
TIVe APPLIANceS FOr INSTALLATION IN SOLID FueL
BurNING FIrePLAceS
* Height is from hearth to top of chimney and the minimum
height is 10 feet.
** Chart shows minimum opening (sq. in.) for given height and
input rate.
Do not attach combustible material to the mantel of your fireplace.
This is a fire hazard.
Figure 7
No greeting card, stockings or ornamentation of any type should be
placed on or attached to the fireplace. This is a heating appliance.
The flow of heat can ignite combustibles.
Figure 8
Appliance Input Rate (BTU/hr)
20
30
40
Chimney
Height* (ft)
Minimum Opening** (sq. in.)
10
11.3
16.6
22.1
15
8.6
12.6
17.3
20
7.5
10.8
14.5
25
6.6
9.6
12.6
30
6.2
9.1
11.3
35
5.7
8.0
10.8
40
5.3
7.5
10.2
Appliance Input Rate (BTU/hr)
20
30
40
Chimney
Height* (ft)
Minimum Opening** (sq. in.)
6
17.6
25.7
33.8
8
16.5
23.7
31.2
10
15.1
21.7
28.7
15
14.1
19.9
26.1
20
12.9
18.5
23.7
30
12.2
16.9
21.6
cOMBuSTIBLe MATerIAL
FIrePLAce PrePArATION












































