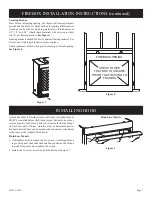
23861-1-0308
Page 5
Select Vent-Free Firebox Framing Dimensions (in inches)
"A"
"B"
"C"
Model
Framing Height
Framing Width
Framing Depth
VFS32FB
41 1/2"
35"
23"
VFS36FB
41 1/2"
40"
23"
VFS42FB
41 1/2"
44"
23"
Attention:
Add 3-3/4" to "A" Dimension when using flush mantel base.
Framing dimension A includes a three inch clearance for standoffs on firebox.
Any vent-free Gas Log Heater must be “For use with approved
ANSI Z21.11.2 unvented room heater.”
Follow and complete the installation instructions of the gas log set
and the requirements of this firebox.
Check all fittings for leaks before lighting the gas log set.
In planning the installation for the firebox, it is necessary to
determine where the unit is to be installed and whether optional
accessories are desired. Gas supply piping should also be planned
at this time.
A gas shut off must be in this line.
The firebox can be mounted on any of these surfaces:
1. A flat hard combustible or non-combustible surface.
2. A raised platform of combustible or non-combustible
material.
3. Recessed into the floor as illustrated by
Figure 4
.
4. Supported under all (4) corners of the firebox so that contact
is made on all four perimeter edges on the bottom of the unit
(Example: Four (4) concrete masonry blocks).
If the firebox is installed directly on carpeting, tile or other
combustible material other than wood flooring, it should be installed
on a metal or wood panel extending the full width and depth of
the unit.
At this point, you should have decided what components to include
in your installation, and where the firebox is to be located. If this
has not been done, stop and consult your dealer for assistance with
this planning.
Planning Your Installation
Accessory kits such as the FBB5 Blower kit, Trim kits, Mantles,
Full Cabinet Mantels, plus other Decorative Frame, Hood, and
Door accessory kits may be installed after the firebox is secured
to the framed opening.
Refer to the instructions provided with each of the optional
accessory kits for proper installation and operation.
Firebox Framing
Firebox framing can be built before or after the firebox is set
in place. Framing should be positioned to accommodate wall
covering and firebox facing material. The firebox framing should
be constructed of 2 x 4 lumber or heavier. The framing headers may
rest on the top of the firebox standoffs. Refer to
Figures 5 and 6
for firebox framing dimensions.
COMBUSTIBLE MATERIALS ALLOWED
NON-COMBUSTIBLE
FINISHING MATERIAL
TO FIREBOX OPENING
SELECT
MODELS
Figure 4
Figure 5
FIREBOX INSTALLATION INSTRUCTIONS


































