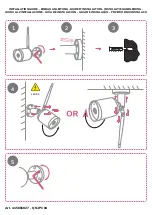
When not in use, the wheelchair accessible model uses a
space approximately 7' wide, 8' long, and 7' 4" high.
Additional space is needed for two primary reasons.
• To ensure adequate space to safely enter and exit from a
flat surface (after transferring from a walker) and space to
enter the wheelchair models near the wheelchair ramp.
• To ensure adequate space for movement
around the swing refer to the following
schematics to determine space options.
Wheelchair Accessible Swing
Figures 1A & 1B
Reference of swing overall dimensions
Figure 2
Maximum space
–
ample access on sides
Figure 3
Maximum space
– adjacent to
sidewalk, ample access on sides
Figure 4
Optional space
– adjacent to
sidewalk, reduced access on sides
Figure 5
Optional space
– perpendicular to
sidewalk, ample access on sides
Figures 1A & 1B –
Wheelchair Accessible Swing
Reference of overall dimensions
This figure shows the wheelchair ramp
in a lowered position. Except during entry
and exit, the ramp should always remain
in the raised position.
Wheelchair Swing Space Requirements
PA G E
T H R E E
W
h
e
e
lc
h
a
ir
R
a
m
p

























