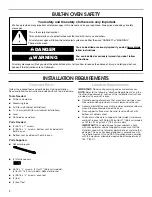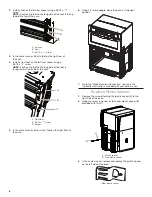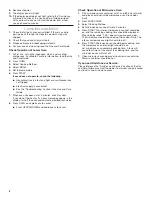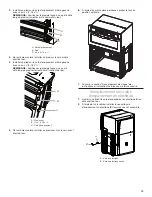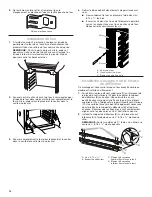
6
2.
Install a foot on the left rear spacer using a #8-18 x
3
/
8
"
screw.
NOTE:
Position the foot so the long side of the foot is facing
toward the top of the oven.
3.
In the same manner, install a foot on the right rear of
the oven.
4.
Install a front foot on the left front spacer using a
#8-18 x
3
/
8
" screw.
NOTE:
Position the foot so the long side of the foot is
facing toward the inside of the oven.
5.
In the same manner, install a front foot on the right front of
the oven.
6.
Using 2 or more people, place the oven in its upright
position.
7.
Go to the “Make Electrical Connection” section in the
Installation Instructions provided with your built-in oven.
Replace Plastic Spacers
1.
Remove the screw attaching the plastic spacer (A) to the
right side of the oven.
2.
Using the screw removed, install a new plastic spacer (B)
provided with this kit.
3.
In the same manner, remove and replace the plastic spacer
on the left side of the oven.
A
B
C
A. Spacer
B. Foot
C. #8-18 x
3
/
8
" screw
A
B
C
A. Front foot
B. #8-18 x
3
/
8
" screw
C. Spacer
A. Plastic spacer
B. New plastic spacer
A
B
New plastic spacer


