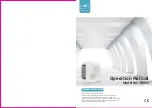
4
Ductwork Requirements
■
Install the conditioned air plenum, ducts and air filters (not
provided) in accordance with NFPA 90B Standard for the
Installation of Warm Air Heating and Air-Conditioning
Systems (latest edition).
■
The air handler is provided with flanges for the connection of
the plenum and ducts.
■
All air filters (not provided) must be listed as Class 2 furnace
air filters.
■
Supply and return ductwork must be adequately sized to
meet the system’s air requirements and static pressure
capabilities. Ductwork should be insulated with a minimum of
1" thick insulation with a vapor barrier in conditioned areas or
2" minimum in unconditioned areas.
■
Supply plenum should be the same size as the flanged
opening provided around the blower outlet and should
extend ideally at least 3 ft from the air handler before turning
or branching off plenum into duct runs. The plenum forms an
extension of the blower housing and minimizes air expansion
losses from the blower.
INSTALLATION INSTRUCTIONS
Inspect Shipment
The air handler is completely factory assembled, and all
components are performance tested. Each unit consists of a
blower assembly and controls in an insulated, galvanized factory-
finished enclosure. Knockouts are provided for electrical wiring
entrance.
■
Check the unit rating plate to confirm specifications are as
ordered.
■
Upon receipt of equipment, inspect it for possible shipping
damage. Be sure to examine the unit inside the carton if the
carton is damaged.
■
If damage is found, it should be noted on the carrier’s freight
bill. Damage claims should be filed with the carrier
immediately. Claims of shortages should be filed with the
seller within 5 days.
NOTE: If any damages are discovered and reported to the carrier,
do not install the unit as your claim may be denied.
Install Ductwork
IMPORTANT:
■
Install ductwork in accordance with NFPA 90B Standard for
the Installation of Warm Air eating and Air-Conditioning
Sytems (latest edition) and any local codes.
■
Connect supply air duct to the flange on top of the unit. If an
isolation connector is used, it must be non-flammable.
■
A return air duct system is recommended. If the unit is
installed in a confined space or closet, the entire duct cross
sectional area must meet minimum return air free area.
Install Filter
Filters are not supplied with these air handlers. It is the installer's
responsibility to install properly sized filters in accordance with
the Minimum Filter Requirements Chart.
■
The filter size is determined by the “Nominal Tons Air
Conditioning & Nominal Airflow” (see chart).
■
Areas and dimensions shown for cleanable filters are based
on filters rated at 600 ft per minute face velocity.
■
Typical filter sizes are shown; however, any combination of
filters whose area equals or exceeds the minimum area
shown is satisfactory.
If a central return air filter-grille is used, the air handler does not
require a filter.
Excessive Weight Hazard
Use two or more people to move and install air handler.
WARNING
Failure to do so can result in back or other injury.
Minimum Filter Requirements Chart
Nominal Tons
Air Conditioning
& Nominal
Airflow
Square Inch Surface Area
& Nominal Size
Minimum
Return Air
Free Area
Disposable
Filters
Cleanable
Filters
Up to 2 Tons
800 - 900 CFM
432 sq. in.
20" x 25"
260 sq. in.
15" x 20"
260 sq. in.
2
¹⁄₂
Tons
900-1000 CFM
480 sq. in.
20" x 30"
288 sq. in.
14" x 25"
288 sq. in.
3 Tons
1100 - 1300 CFM
576 sq. in.
*14" x 25"
346 sq. in.
16" x 25"
346 sq. in.
3
¹⁄₂
Tons
1300 - 1500 CFM
672 sq. in.
*16" x 25"
404 sq. in.
20" x 25"
404 sq. in.
4 Tons
1500 - 1700 CFM
768 sq. in.
*20" x 25"
461 sq. in.
20" x 25"
461 sq. in.
5 Tons
1900 - 2100 CFM
960 sq. in.
*20" x 30"
576 sq. in.
24" x 25"
576 sq. in.
* 2 disposable filters required for these units
Содержание WMB
Страница 11: ...11 ...






























