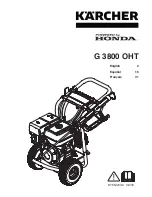
4
Installation clearances
■
The location must be large enough to allow the washer door
to be fully opened.
■
Additional spacing should be considered for ease of
installation and servicing. The door opens more than 90°,
and it is not reversible.
■
Additional clearances might be required for wall, door, and
floor moldings.
■
Additional spacing of 1" (25 mm) on all sides of the washer
is recommended to reduce noise transfer.
■
Companion appliance spacing should also be considered.
Washer Dimensions
Recommen
d
e
d
spacing for custom un
d
ercounter installation
The dimensions shown are for the recommended spacing.
Custom un
d
ercounter installation - Washer only
Recommen
d
e
d
spacing for recesse
d
or closet installation,
with or without a pe
d
estal
The dimensions shown are for the recommended spacing.
Recesse
d
area or closet installation
Recesse
d
or closet installation - Washer on pe
d
estal
50
1
/
4
"
(1276 mm)
27"
(686 mm)
3
6"
(914 mm)
3
0
1
/
2
"
(775 mm)
27"
(686 mm)
1"
(25 mm)
1"
(25 mm)
2" (50 mm)
3
6" min.
(914 mm)
A. Side view - closet or confined area
B. Closet door with vents
A. Recessed area
B. Side view - closet or confined area
3
"
(76 mm)
48"
(1220 mm)
3
"
(76 mm)
48 in.
2
(
3
10 cm
2
)
24 in.
2
(155 cm
2
)
1"
(25 mm)
4"
(102 mm)
3
0
1
/
2
"
(775 mm)
A
B
3
8" min.
(965 mm)
1"
(25 mm)
27"
(686 mm)
A
B
1"
(25 mm)
1"
(25 mm)
4"
(102 mm)
3
0
1
/
2
"
(775 mm)























