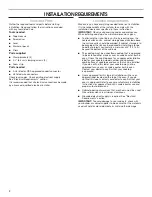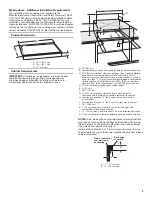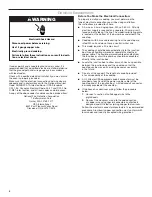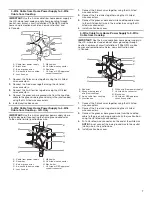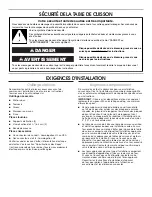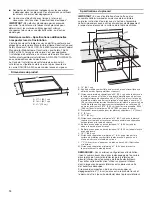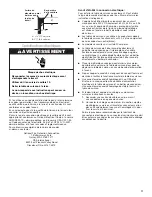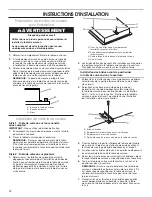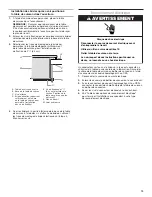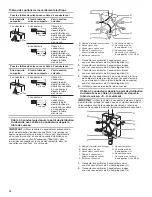
3
Mobile Home - Additional Installation Requirements
The installation of this cooktop must conform to the
Manufactured Home Construction and Safety Standard, Title 24
CFR, Part 3280 (formerly the Federal Standard for Mobile Home
Construction and Safety, Title 24, HUD Part 280). When such
standard is not applicable, use the Standard for Manufactured
Home Installations, ANSI A225.1/NFPA 501A or with local codes.
In Canada, the installation of this cooktop must conform with the
current standards CAN/CSA-A240-latest edition, or local codes.
Product Dimensions
Cabinet Requirements
IMPORTANT:
If installing a range hood or microwave hood
combination above the range, follow the range hood or
microwave hood combination installation instructions for
dimensional clearances above the cooktop surface.
NOTES:
After making the countertop cutout, some installations
may require notching down the base cabinet side walls to clear
the burner box. To avoid this modification, use a base cabinet
with side walls wider than the cutout.
If cabinet has a drawer, a 3" (7.6 cm) depth clearance from the
countertop to the top of the drawer (or other obstruction) in base
cabinet is required.
C
A
B
A. 21
5
/
16
" (54.1 cm)
B. 16
9
/
16
" (42.1 cm)
C. 2
7
/
8
" (7.3 cm)
B
D
A
C
E
F
J
K
G
L
M
I
H
A. 15" (38.1 cm)
B. Combustible area above countertop (shown by dashed box above)
C. 30" (76.2 cm) minimum clearance between top of cooktop platform
and bottom of uncovered wood or metal cabinet (24" [61 cm]
minimum clearance if bottom of wood or metal cabinet is covered
by not less than
1
/
4
" [0.6 cm] flame retardant millboard covered with
not less than No. 28 MSG sheet steel, 0.015" [0.04 cm] stainless
steel, or 0.024" [0.06 cm] aluminum or 0.020" [0.05 cm] copper)
D. 13" (33 cm) recommended upper cabinet depth
E. 2" (5.1 cm)
F. 20
1
/
4
" (52 cm)
G. 18" (45.7 cm) minimum clearance from upper cabinet to
countertop within minimum horizontal clearances to cooktop
H. Junction box or outlet; 12" (30.5 cm) minimum from bottom
of countertop
I. Junction box or outlet; 10" (25.4 cm) from right side of cabinet
J. 14
1
/
2
" (36.8 cm)
K. 1" (2.5 cm) minimum distance to nearest left and right side
combustible surface above cooktop
L. 1
1
/
2
" (3.8 cm) max. counter thickness. See the following illustration.
M. 1" (2.5 cm) minimum clearance between back wall and countertop
Back edge
of cutout
Rear of cabinet or
rear wall under
countertop
B
A
A.
11
/
16
" (1.7 cm) min.
B. 1
1
/
2
" (3.8 cm) max.


