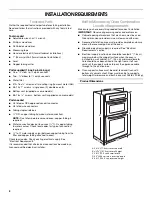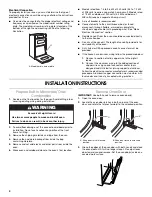
3
Cabinet Dimensions
Cabinet Side View
Water Filtration System Location
Requirements
For best results, do not install the water filtration system outside,
or in extreme hot or cold temperatures. Temperature of water
supply to the water filtration system must be between 40°F/4°C
and 100°F/38°C. Do not install on hot water supply line.
Locate the water filtration system near the cold water supply pipe
under the kitchen sink to filter cold water.
It will be necessary to drill a ½" (1.3 cm) minimum diameter hole
in the upper right or left rear corner of the side wall of the cabinet
under the sink to route the water supply tubing through to the
oven cabinet cutout.
Another ½" (1.3 cm) minimum diameter hole will need to be
drilled at the rear wall in the oven cabinet cutout.
Depending on your installation configuration, more routing holes
may be required.
Typical Installation Configuration
NOTE: For unique installations contact a licensed plumber.
Water Supply Requirements
A cold water supply with water pressure between 30 and 120 psi
(207 and 827 kPa) is required to operate the steam feature. In
Massachusetts, plumbing code 248 CMR 3.00 and 10.00 must
be followed. If you have questions about your water pressure call
a licensed, qualified plumber.
Reverse Osmosis Water Supply
IMPORTANT: The pressure of the water supply coming out of a
reverse osmosis system going to the water inlet valve of the oven
needs to be between 30 and 120 psi (207 and 827 kPa).
If a reverse osmosis water filtration system is connected to your
cold water supply, the water pressure to the reverse osmosis
system needs to be a minimum of 40 psi (276 kPa).
If the water pressure to the reverse osmosis system is less than
40 psi (276 kPa):
■
Check to see whether the sediment filter in the reverse
osmosis system is blocked. Replace the filter if necessary.
■
Allow the storage tank on the reverse osmosis system to refill
after heavy usage.
If you have questions about your water pressure, call a licensed,
qualified plumber.
Electrical Requirements
If codes permit and a separate ground wire is used, it is
recommended that a qualified electrical installer determine that
the ground path and wire gauge are in accordance with local
codes.
Check with a qualified electrical installer if you are not sure the
oven is properly grounded.
This oven must be connected to a grounded metal, permanent
wiring system.
Be sure that the electrical connection and wire size are adequate
and in conformance with the National Electrical Code, ANSI/
NFPA 70-latest edition or CSA Standards C22.1-94, Canadian
Electrical Code, Part 1 and C22.2 No. O-M91-latest edition, and
all local codes and ordinances.
A copy of the above code standards can be obtained from:
National Fire Protection Association
One Batterymarch Park
Quincy, MA 02269
CSA International
8501 East Pleasant Valley Road
Cleveland, OH 44131-5575
A.
30
" (76.2 cm) min. cabinet width
B. 1" (2.5 cm) top of cutout to bottom of upper cabinet door
C. 19
¹⁄₄
" (48.9 cm) bottom of cutout to floor
D. 28
¹⁄₂
" (72.4 cm) cutout width
E. 1
¹⁄₂
" (3.8 cm) min. bottom of cutout to top of cabinet door
F. 41
¹⁄₄
" (104.8 cm) cutout height
A. 24" (61.0 cm) min. cutout depth
B. 23" (58.4 cm) recessed oven depth
C. Oven front
D. Recessed oven
E. Cabinet
A
B
C
D
E
F
A
B
C
D
E
Cold water
supply
Hot Cold
Filter
assembly
location


























