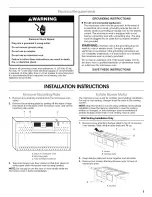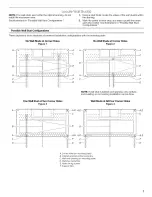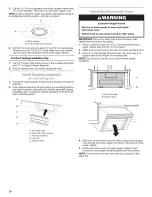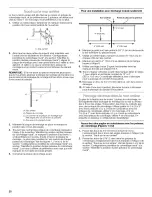Отзывы:
Нет отзывов
Похожие инструкции для 8205144

A883
Бренд: Panasonic Страницы: 109

RN8110GC
Бренд: Waldorf Страницы: 29

KOR-631G0P
Бренд: Daewoo Страницы: 36

OGG 304FCU
Бренд: Officine Gullo Страницы: 52

BOW6501IX
Бренд: Union Страницы: 37

KOR-618Q
Бренд: Daewoo Страницы: 23

OES 10.10 mini
Бренд: Cleveland Страницы: 155

COS-317AFOSS
Бренд: Cosmo Страницы: 18

Microwave hood
Бренд: Maytag Страницы: 28

Chambers CMO-2743
Бренд: Maytag Страницы: 32

Shuttle 1600
Бренд: Ovention Страницы: 39

ACF3315A
Бренд: Amana Страницы: 2

PS310 series
Бренд: Middleby Marshall Страницы: 72

B1641
Бренд: NEFF Страницы: 68

SE61X
Бренд: Hotpoint Страницы: 16

PHD34100X
Бренд: Progress Страницы: 32

B 1774 Series
Бренд: NEFF Страницы: 140

Dimension 4 NN-D801
Бренд: Panasonic Страницы: 30





















