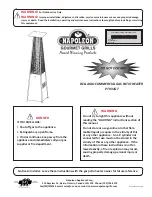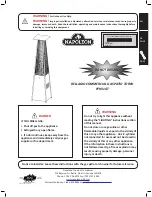
I pg 26
Turbotemp 125 Pool and Spa Heater Installation and User’s Guide
Direct Air Intake Duct with 3-inch PVC Pipe (Indoor Installation)
For indoor heater installations where combustion air supply might be insufficient, the Turbotemp
125 Heater is certified for a direct air intake duct using 3-inch PVC pipe. If outside air is drawn
through 3” PVC duct directly into the heater, PVC pipe can be installed in accordance with the
following requirements: The air intake opening MUST be installed at least 1ft. above the roof
line or normal snow levels for free air flow. The Category I or III exhaust vent termination cap
must have at least 3ft.minimum vertical clearance from air intake duct (see Figure 22a below).
Minimum Net Free Open Area for Each Opening*
(Square Inches/Centimeters)
Model
All Air From Inside Building
All Air From Outside Building
Combustion
Vent
Combustion
Vent
125
200 sq. in.
1290 sq. cm.
200 sq. in.
1290 sq. cm.
50 sq. in.
323 sq. cm.
50 sq. in.
323 sq. cm.
* Area indicated is for one of two openings; one at
floor level and one at the ceiling.
OUTSIDE VENT COVER REMOVAL
The heater is supplied from the factory with a built-in stackless outside vent for outdoor
installation. Remove the outside vent cover for outdoor shelter installation.
COMBUSTION AIR SUPPLY
For indoor installation, the heater location must provide sufficient air supply for proper
combustion and ventilation of the surrounding are in accordance with the all current local codes.
Combustion Air Supply (Continued): The minimum requirements for the air supply specify
that the room in which a heater is installed should be provided with two permanent air supply
openings; one within 30 cm (12 in) of the ceiling, the other within 30 cm (12in) of the floor
for combustion air, in accordance with the current local codes as applicable. These openings
shall directly, or through duct, connect to outdoor air. Waterco does not recommend indoor
installations that do not provide combustion air from outside the building.
Air Supply Requirements Guide for Turbotemp 125 Heater.
Chemicals should not be
stored near the heater
installation. Combustion air
can be contaminated by
corrosive chemical fumes
which can void the warranty.
!
CAUTION
Area
Likely Contaminants
Chlorinated swimming
pools and spas
Pool or spa cleaning chemicals. Acids,
such as hydrochloric or muriatic acid.
New construction and
remodeling areas
Glues and cements, construction
adhesives, paints, varnishes, and paint
and varnish strippers. Waxes and cleaners
containing calcium or sodium chloride.
Beauty parlors
Permanent wave solutions, bleaches,
aerosol cans containing
chlorocarbons or fluorocarbons.
Refrigeration plants or
various industrial finishing
and processing plants
Refrigerants, acids, glues and cements,
construction adhesives.
Dry cleaning and laundry
areas
Bleaches, detergents, or laundry soaps
containing chlorine.
Waxes and cleaners containing chlorine,
calcium or sodium chloride.
Fire Hazard. Do not run
the heater vent into a
common vent with any
other appliance. Do not
run the Special Gas Vent
into, through, or within
any active vent such as a
factory built or masonry
chimney.
!
WARNING
Corrosive Vapors and Possible Causes
DO NOT USE PVC PIPE FOR FLUE EXHAUST VENT. FLUE EXHAUST VENT TEMPERATURES
CAN BE IN EXCESS OF 204C. FLUE EXHAUST VENT MUST BE CATEGORY I or CATEGORY
III METAL VENT.
!
WARNING
NOTE:
Each 90-degree elbow
reduces the maximum
horizontal PVC air
intake duct run by
12 feet and each
45-degree elbow in the
PVC air intake duct run
reduces the maximum
run by 6 feet. See
the Table 1 for the
maximum lengths
using 90-degree
elbows.
Note (*) Combustion Air Intake Duct Connection Kit (Part Number 6844326) for all
Turbotemp heater models can be purchased separately. See page 52 for parts list.
VENT INSTALLATION
– INDOOR INSTALLATION OR OUTDOOR SHELTER
Flueing must be in accordance with AS/NZS
5601.1 and local codes.
Always vent the heater to the outdoors,
see Note* on right.
• Vent it vertically using double wall vent connector pipe.
Locate the heater so as to minimize the length of horizontal venting and the number of vent
elbows required. Horizontal vent runs must slope to allow exhaust condensate to drain and it is
recommended to have a condensate drain as described in the venting installation instructions.
NOTE*:
Vent must be at least 2.4 m (8 ft) away from
nearest vertical surface. Vents extending 1.5 m (5 ft) or
more above the roof must be braced or guyed. Consult
your local code officials for detailed information.
Table 4.
Table 5.
Combustion PVC Air Intake 3 in. Pipe
(Vertical or Horizontal)
No. of 90° Elbows Maximum Length in Feet (M)
0
70 ft. (21.3 M)
1
58 ft. (17.7 M)
2
46 ft. (14.0 M)
3
34 ft. (10.4 M)
4
22 ft. ( 6.7 M)
Figure 22a.















































