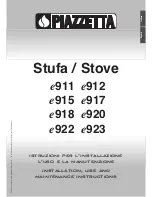
33
2. Placing
2.1 Prescriptions
For setting purposes and connection to the chimney, the fire protection re-
quirements as prescribed in the given locations, as well as standards
DIN 4705, DIN 18896, DIN 18160, EN 13384, EN 1856-2 and EN 15287 should
be complied with. For the problem-free functioning of the equipment, the chim-
ney that the fireplace is to be connected to has to be in perfect conditions
(mainly Germany).
2.2 Place of installation
As the air needed for burning is drawn from the room where the fireplace is located,
ensure that sufficient air supply is received via the gaps by the windows and exter-
nal doors. Make sure that 4 m
3
of air should be provided to each kW of rated per-
formance. For this fireplace, it means that the room has to be at least 20 m
in vol-
ume. If the room is smaller, sufficient air supply can be secured by opening air
connections to other rooms with air openings (at least 150 cm
2
).
2.3 Distances
All the combustible materials, furniture or e.g. decoration materials that are in the
close environment of the fireplace should be protected from the heat.
Furnishing in the radiation area
Keep a minimal distance of
80 cm
(A) between the front edge of the fireplace and
the combustible equipment, furniture or e.g. decoration materials in the building.
The security distance can be reduced to
40 cm
(B) if a heat shield is placed in front
of the object to be protected (see example in Picture 8).
Furnishing beyond the radiation area
The walls beside and behind the fireplace may not be made of combustible materi-
als, and they cannot be covered with such materials if the distance
on the sides is
under 30 cm
, or
20 cm
on the rear side
. Similarly, the distance to wooden and
plastic furniture on the sides should be at least
30 cm
(see Picture 9).
pic. 8
pic. 9
Содержание 111 50
Страница 10: ...10 Bild 2 Bild 3 Bild 4 Bild 5 Bild 6 Bild 7 ZU OFFEN ...
Страница 21: ...21 ...
Страница 22: ...22 ...
Страница 31: ...31 pic 2 pic 3 pic 4 pic 5 pic 6 pic 7 D open closed ...
Страница 38: ...38 3 1 Dimensional drawings 111 50 BOSTON ...
Страница 39: ...39 111 51 CHICAGO ...
Страница 51: ...51 fig 2 fig 3 fig 4 fig 5 fig 6 fig 7 fermé ouvert ...
Страница 72: ...72 fig 2 fig 3 fig 4 fig 5 fig 6 fig 7 Aperto Chiuso ...
Страница 89: ...89 1 Használat 1 1 A kandalló felépítése ...
Страница 94: ...94 2 kép 3 kép 4 kép 5 kép 6 kép 7 kép BE KI ...
Страница 100: ...100 3 Müszaki adatok 3 1 Méretrajzok 111 50 BOSTON ...
Страница 101: ...101 111 51 CHICAGO ...
Страница 102: ...102 111 53 MANHATTAN ...
















































