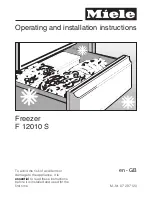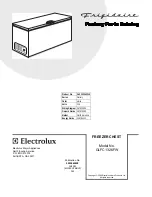
- 5 -
NOTE:
To prepare rough-in, leave minimum 4” clearances for electrical wiring and
refrigeration piping.
The specifications and dimensions are listed as follows:
Model No
Evap Unit
Cond Unit
L”xD”xH”
Btu/h
CFM
Cellar Size
(cu ft)
Refrigerant
Electrical
Evap Unit/
Cond Unit
Weight (lb)
Evap Unit/
Cond Unit
WM-
2500SSVWC
WM-
25SFCV
WM-250SCU-
WC
24x18x18
2500
220
250 R134a
115V-60HZ-0.77A
115V-60HZ-5.7A
45/40
WM-
4500SSVWC
WM-
45SFCV
WM-450SCU-
WC
24x18x18
4500
335
1000 R134a
115V-60HZ-0.77A
115V-60HZ-6.9A
55/60
WM-
6500SSVWC
WM-
65SFCV
WM-650SCU-
WC
24x18x18
6500
420
1500 R134a
115V-60HZ-1.9A
115V-60HZ-12A
60/60
Evap Unit
A
B
C
D
WM-25SFCV
41 1/2”
13”
8 13/16”
8 7/16”
WM-45SFCV
47 1/2”
16”
9 5/16”
13 15/16”
WM-65SFCV
51 1/2”
18”
N/A
N/A
Also see Fig. 3 & 4 for further info.







































