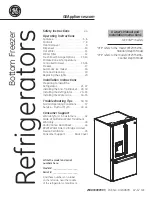
23
22
79–3/8”
(201.6
cm)
min.
to bottom
of
anti-tip
board
80–1/2”
(204.6
cm)
max.
to bottom
of
anti-tip
board
Note:
If unit is installed deeper than
24” (61.0 cm), then shim behind the mounting
boards by the difference.
Note:
If unit is installed deeper than
24” (61.0 cm), then shim behind the mounting
boards by the difference.
One 2”x 4” mounting board per unit
1–1/2” (3.8 cm) x 3–1/2” (8.9 cm)
Two 2”x 4” mounting boards per unit
3” (7.6 cm) x 3–1/2” (8.9 cm)
Bottom of anti-tip board is 3–7/8” (9.8 cm) below opening height.
Note:
Top of unit must be placed firmly under anti-tip board.
Professional
Anti-Tip Location
Professional Integrated
Anti-Tip Location
29”
(73.7 cm)
3–1/2”
(8.9 cm)
3”
(7.6 cm
)
29”
(73.7 cm)
29”
(73.7 cm)
3–1/2”
(8.9 cm)
1–1/2”
(3.8 cm
)
29”
(73.7 cm)
Anti-Tip Dimensions
9”
(22.9 cm)
73–3/8”
(186.4
cm)
82–7/
8”
(210.5
cm) min.
anti-tip
board
&
opening
heigh
t
84–1/
16”
(213.5
cm)
min.
anti-tip
boar
d &
ope
ning
height
71–
1/2”
(181.6
cm)
72”
(182
.8 cm
)
Profes
sional
Integrat
ed
Mod
els On
ly
24”
(61.0
cm)
Electric Outlet Location
Water Line Entry Area
Note:
Cutout opening shown with All Freezer model on left.
Reverse water line entry if All Freezer model is on right.
For dual bottom mount installation, two water line entry areas
are required.
71–1
/2”
(181.6
cm)
72”
(182.8
cm)
Professional
Integrated
Model
s Only
6–3/
4”
(17.1
cm)
7–5/8”
(19.4 cm)
3”
(7.6
cm)
5/8”
(1.5 cm
)
5/8”
(1.5 cm)
10–1/2”
(26.7
cm)
5/8”
(1.5 cm
)
10–3/4”
(27.
3 cm)
3–5/
8”
(9.2 cm
)
Optio
nal
floor
wat
er lin
e entr
y
1”
(2.5
cm
)
See Anti-Tip
board inst
allation
6”
(15.2 cm)
9”
(22.9 cm)
Cutout Dimensions
Dual 36” Professional & Professional Integrated
Dual 36” Professional & Professional Integrated









































