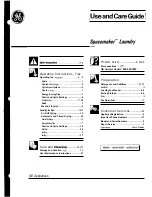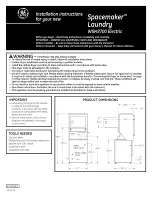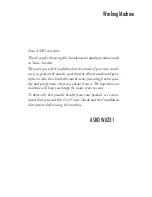
E2
When the hood is vented to the outside, a hood exhaust
duct is required. All ductwork must be metal; absolutely
do not use plastic duct. Check that all connections are
made securely. Please read the following carefully:
Exhaust connEction:
The hood exhaust has been
designed to connect to a standard 3 ¼" X 10" rectangular
duct. If round duct is required, a rectangular-to-round
adapter must be used.
REaR Exhaust:
If a rear or horizontal exhaust is to be
used, care should be taken to align the exhaust with the
space between the studs, or wall should be prepared
at the time it is constructed by leaving enough space
between wall studs to accommodate exhaust.
MaxiMuM duct lEngth:
For satisfactory air
movement, the total duct length of 3 ¼" X 10" rectangular
or 6" diameter round duct should not exceed 140 feet.
Elbows, adapters, wall caps, roof caps, etc. present
additional resistance to air flow and are equivalent to a
section of straight duct which is longer than their actual
physical size. When calculating the total length, add
the equivalent lengths of all transitions and adapters
plus the length of all straight duct sections. Figure
3
shows the approximate feet of equivalent length of some
typical ductwork parts. Use the values in parentheses for
calculating air flow resistance equivalent, which should
total less than 140 feet.
This appliance must be grounded. This oven is equipped
with a cord having a grounding wire with a grounding
plug. It must be plugged into a wall receptacle that is
properly installed and grounded in accordance with the
National Electrical Code and local codes and ordinances.
In the event of an electrical short circuit, grounding
reduces risk of electric shock by providing an escape
wire for the electric current.
WARNING:
Improper use of the grounding plug can
result in a risk of electric shock.
Electrical Requirements
The oven is equipped with a 3-prong grounding plug.
DO NOT UNDER ANY CIRCUMSTANCES CUT OR
REMOVE THE GROUNDING PIN FROM THE PLUG.
DO NOT USE AN EXTENSION CORD. If the power
supply cord is too short, have a qualified electrician or
serviceman install an outlet near the appliance.
The Power Supply Cord and plug must be connected to
a separate 120 Volt AC, 60 Hz, 15 Amp, or more branch
circuit, single grounded receptacle. The receptacle
should be located inside the cabinet directly above
the Convection Microwave Hood mounting location as
shown in figure
2
.
notE:
• If you have any questions about the grounding or
electrical instructions, consult a qualified electrician
or serviceperson.
• Neither Viking Range, LLC nor the dealer can accept
any liability for damage to the oven or personal injury
resulting from failure to observe the correct electrical
connection procedures.
Electrical Grounding
Instructions
Hood Exhaust Duct
figur
e
figur
e
figur
e
figur
e
Ground
Receptacle
Opening for
Power Cord




































