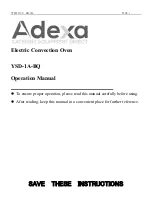
Cutout Dimensions
(For standard installation and flush mount* installations)
7
28-1/2”
(72.4 cm)
Flush mount
29-5/8”
(75.2 cm)
24”
(61.0 cm)
Flush mount
25-1/4”
(64.1 cm)
28-1/4”
(71.8 cm)
Flush mount
29-1/2”
(74.9 cm)
5” min.
(12.7 cm)
Junction box
location
17”
(43.2 cm)
28-1/2”
(72.4 cm)
Flush mount
29-5/8”
(75.2 cm)
28-1/4”
(71.8 cm)
Flush mount
29-1/2”
(74.9 cm)
24”
(61.0 cm)
Flush mount
25-1/4”
(64.1 cm)
28-1/2”
(72.4 cm)
Flush mount
29-5/8”
(75.2 cm)
50-5/8”
(128.5 cm)
Flush mount
51-1/2”
(130.8 cm)
15-1/4”
(38.7 cm) min.
to floor
4”
(10.2 cm)
5” min.
(12.7 cm)
Junction box
location
4-3/4”
(12.1 cm)
(Floor to bottom
of cutout)
5” min.
(12.7 cm)
Junction box
location
4”
(10.2 cm)
24”
(61.0 cm)
Flush mount
25-1/4”
(64.1 cm)
4”
(10.2 cm)
30” Single Oven Built-In
30” Double Oven Built-In
30” Single Oven Undercounter
*Note:
To install the oven in a flush mount application the flush mount accessory kit
(D30FTS for single ovens and D30FTD for double ovens) is required.






































