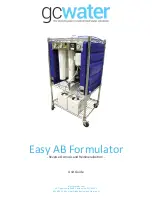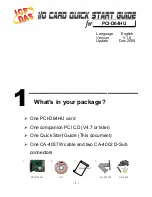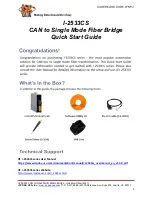
test ing, and in spec tion re quire ments
that must be fol lowed.
A. The sprin klers must be in spected on
a reg u lar ba sis for cor ro sion, me -
chan i cal dam age, ob struc tions,
paint, etc. The fre quency of the in -
spec tions may vary due to cor ro sive
at mo spheres, wa ter sup plies, and
ac tiv ity around the de vice.
B. Sprin klers that have been field
painted or me chan i cally dam aged
must be re placed im me di ately.
Sprin klers show ing signs of cor ro sion
shall be tested and/or re placed im -
me di ately as re quired. Res i den tial
sprin klers that are 20 years old shall
be tested and/or re placed as re -
quired. Sprin klers that have op er ated
can not be re as sem bled or re-used,
but must be re placed. When re plac -
ing sprin klers, use only new sprin -
klers.
C. The sprin kler dis charge pat tern is
crit i cal for proper fire pro tec tion.
Noth ing should be hung from, at -
tached to, or oth er wise ob struct the
dis charge pat tern. All ob struc tions
must be im me di ately re moved or, if
nec es sary, ad di tional sprin klers in -
stalled.
D. When re plac ing ex ist ing sprin klers,
the sys tem must be re moved from
ser vice. Re fer to the ap pro pri ate sys -
tem de scrip tion and/or valve in struc -
tions. Prior to re mov ing the sys tem
from ser vice, no tify all Au thor ities
Hav ing Ju ris dic tion. Con sid er ation
should be given to em ploy ment of a
fire pa trol in the af fected area.
1. Re move the sys tem from ser vice,
drain all wa ter, and re lieve all
pres sure on the pip ing.
2. Re move the ceil ing ring. “Push-
on” ceil ing rings are re moved by
pull ing the ring down ward.
3. Place a plas tic pro tec tive cap
(from the spare sprin kler cab i net)
over the sprin kler to be re moved.
The in ter nal di am e ter of the spe -
cial Ho ri zon
®
Sprin kler in stal la tion
wrench is de signed for use with
the sprin kler con tained in the cap.
4. Using the spe cial sprin kler
wrench, turn the unit coun ter -
clock wise to re move the old sprin -
kler from the pip ing in which it is
in stalled.
5. In stall the new unit. Care must be
taken to en sure that the re place -
ment sprin kler is the proper model
and style, with the ap pro pri ate or i -
fice size, tem per a ture rat ing, and
re sponse char ac ter is tics. A fully
stocked spare sprin kler cab i net
should be pro vided for this pur -
pose
6. Re place the ceil ing ring.
7. Place the sys tem back in ser vice
and se cure all valves. Check for
and re pair all leaks.
E.
Sprin kler sys tems that have been
sub jected to a fire must be re turned to
ser vice as soon as pos si ble. The en -
tire sys tem must be in spected for
dam age and re paired or re placed as
nec es sary. Sprin klers that have been
ex posed to cor ro sive prod ucts of
com bus tion or high am bi ent tem per a -
tures, but have not op er ated, should
be re placed. Re fer to the Au thor ity
Hav ing Ju ris dic tion for min i mum re -
place ment re quire ments.
Sprin kler 145 c
Jan u ary 27, 2000
TECH NI CAL DATA
HO RI ZON
®
MODEL H-3
RES I DEN TIAL PEN DENT
SPRIN KLER, 3.8 K-FACTOR
Sprin kler
Tem per a ture
Clas si fi ca tion
Nom i nal
Tem per a ture
Rat ing
Max i mum Am bi ent
Tem per a ture Al lowed
Tem per a ture
Iden ti fi ca tion
Stamp
Or di nary
165 °F (74 °C)
100 °F (38 °C)
On Cover
In ter me di ate
220 °F (104 °C)
150 °F (66 °C)
On Cover
De flec tor Style
NPT Thread Size
Nom i nal K-Factor
Over all Length Base
P/N
2
Inch
mm
U.S.
met ric
1
Inch
mm
Pen dent
1/2
15
3.8
5.5
2-9/16
65,1
09458
Ap proval Chart
Ho ri zon
®
Model H-3 Res i den tial
Flush Pen dent Sprin kler, 3.8 K-factor
Max i mum
Areas of
Cov er age
3
Ceil ing
Type
Min i mum Wa ter Sup ply Re quire ments
List ings & Ap provals
4
Sin gle Sprin kler
Two or More
UL
C-UL
7
FM
5
20' x 20'
(6,1 m x 6,1 m)
Flat
5
19 gpm @ 25 psi
(72 L/min @ 173 kPa)
17 gpm @ 20 psi
(65 L/min @ 138 kPa)
A1
A1
–
18' x 18'
(5,5 m x 5,5 m)
Flat
5
16 gpm @ 17.7 psi
(61 L/min @ 122 kPa)
13 gpm @ 11.7 psi
(50 L/min @ 81 kPa)
A1
A1
–
18' x 18'
(5,5 m x 5,5 m)
Sloped
6
20 gpm @ 27.7 psi
(76 L/min @ 191 kPa)
17 gpm @ 20.0 psi
(64 L/min @ 138 kPa)
A1
A1
–
16' x 16'
(4,9 m x 4,9 m)
Flat
5
13 gpm @ 11.7 psi
(50 L/min @ 81 kPa)
11 gpm @ 8.4 psi
(42 L/min @ 58 kPa)
A1
A1
–
16' x 16'
(4,9 m x 4,9 m)
Sloped
6
16 gpm @ 17.7 psi
(61 L/min @ 122 kPa)
12 gpm @ 9.9 psi
(45 L/min @ 68 kPa)
A1
A1
–
16' x 16'
(4,9 m x 4,9 m)
Flat
5
26 gpm @ 46.8 psi
(99 L/min @ 324 kPa)
18 gpm @ 22.5 psi
(68 L/min @ 153 kPa)
–
–
A1
14' x 14'
(4,3 m x 4,3 m)
Flat
5
11 gpm @ 8.4 psi
(42 L/min @ 58 kPa)
10 gpm @ 7.0 psi
(38 L/min @ 48 kPa)
A1
A1
–
14' x 14'
(4,3 m x 4,3 m)
Flat
5
20 gpm @ 27.7 psi
(76 L/min @ 191 kPa)
14 gpm @ 13.6 psi
(53 L/min @ 93 kPa)
–
–
A1
12' x 12'
(3,7 m x 3,7 m)
Flat
5
10 gpm @ 7.0 psi
(38 L/min @ 48 kPa)
10 gpm @ 7.0 psi
(38 L/min @ 48 kPa)
A1
A1
–
12' x 12'
(3,7 m x 3,7 m)
Flat
5
14 gpm @ 13.6 psi
(53 L/min @ 93 kPa)
10 gpm @ 7.0 psi
(38 L/min @ 48 kPa)
–
–
A1
Tem per a ture Rat ing
A - 165 °F (74 °C)
Fin ishes
1 - Pol ished Chrome, Bright Brass, White (Ure-
thane base coat ing), and Na vajo White
Foot notes
1
Met ric K-factor shown is for use when pres sure is mea sured in kPa. When pres sure is mea-
sured in BAR, mul ti ply the met ric K-factor shown by 10.0.
2
Base part num ber shown. For com plete part num ber, re fer to Vi king's cur rent price list.
3
For ar eas of cov er age smaller than those shown, use the "Min i mum Wa ter Sup ply Re -
quire ment" for the next larger list ing un der "Max i mum Areas of Cov er age" for the sprinkler
used. The dis tance from sprin klers to walls shall not ex ceed one-half the sprin kler spacing
in di cated for the "Min i mum Wa ter Sup ply Re quire ment" used.
4
This chart shows the list ings and ap prov als avail able at the time of print ing. Other ap prov als
may be in pro cess. Check with the man u fac turer for any ad di tional ap prov als.
5
List ing or Ap proval is for res i den tial oc cu pan cies with smooth, flat, hor i zon tal ceil ings.
6
List ing is for all res i den tial oc cu pan cies with ceil ings sloped be tween a 0/12 (0°) pitch and a
6/12 (26.6°) pitch. Areas un der sloped ceil ings must be mea sured along the slope. Refer to
Fig ure 3, In stal la tion Notes, on page 145 d.
7
Listed by Un der writers Lab o ra tories, Inc. for use in Can ada.
Ta ble
1
Tem per a ture
KEY
Fin ish
A1X
Es cutch eon (if ap pli ca ble)
OBSOLETE






















