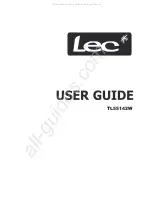
5
CUSTOM WOOD FRAME INSTALLATION INSTRUCTIONS
((D
DF
FU
UW
W M
Mo
od
de
ell))
Note: Weight of wood panel must not exceed 20 lbs.
W
Wo
oo
od
d S
Sccrre
ew
wss
1. A #10 pan head wood screw should be used to properly secure the wood frame. A total of 10 screws will be needed
for a 3 1/2” (8.9 cm) kickplate or 8 screws for a 4” (10.2 cm) kickplate.
2. Only use pan head screws.
3. DO NOT select a screw that is longer than the wood thickness at
the screw locations.
4. Use recommended pilot holes for the frame material. (See chart)
W
Wo
orrkkiin
ng
g M
Ma
atte
erriia
all
W
Wo
oo
od
d S
Sccrre
ew
w S
Siizze
e #
#1
10
0
Hardwood
3/32 (0.24 cm)
Softwood
5/64 (0.20 cm)
A
Asssse
em
mb
blliin
ng
g D
Do
oo
orr H
Hiin
ng
ge
e B
Brra
acckke
ettss
(Disregard if hinge brackets are already attached)
1. Attach the top and bottom door hinge brackets to the door with the #10-32 machine screws and a 1/8” allen head
driver as shown in Figure 1 below.
2. Press in the shoulder bushings to the top and bottom door hinge brackets. Make certain that the shoulder is to the
outside of the door as shown in Figure 1 below.
3. Test fit the door to the unit to make certain door will hang correctly. The door is hung correctly when the top of the
door is parallel to the top of the unit. (See Figure 2) Adjustments can be made by loosening the door hinge
machine screws and moving the door hinge brackets on the door.
4. Tighten all four (4) machine screws after adjustments have been made.
5. Remove the door from the unit by removing the units top hinge set screw and angling the door off of the bottom
hinge pin.
Figure 1
Shoulder Bushing
Door Hinge Bracket
#10-32 Machine
Screw
Door Hinge
Screw Holes
Door Front
Surface
T
Tyyp
piicca
all T
To
op
p a
an
nd
d B
Bo
otttto
om
m
D
Do
oo
orr H
Hiin
ng
ge
e B
Brra
acckke
ett
A
Asssse
em
mb
bllyy
Figure 2
This surface parallel to the unit.
(Right hinge door shown
































