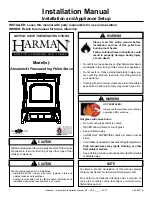
13
8390-975
Vermont Castings • Defiant® Model 1975-CAT-C Installation Manual_R12 • 11/21
N o n c o m b u s t i b l e s h i e l d s
installed 1" (25 mm) away from
the combustible surface on
noncombustible spacers, called
ventilated shields, may be used
to reduce clearances.
To protect a mantel from the
heat of a stove in a fireplace
installation, use a custom-made
ventilated mantel shield that is
at least 48" (1220 mm) long,
centered over the stove. (Figure
13) Ventilated shields for side
trim must extend the full length
of the trim.
An unprotected mantel ("A", Figure 2.13) cannot be more
than 9" (230 mm) deep and must have a minimum clearance
of 41" (1041 mm), measured from the stove’s top plate. With
a ventilated shield, this clearance may be reduced safely to
29" (737 mm).
Unprotected top trim (B) protruding 3/4" (19 mm) or less from
the face of the fireplace must be a minimum of 28" (711 mm)
from the stove’s top surface. With a ventilated trim shield, this
clearance may be reduced safely to 21" (533 mm).
Unprotected side trim (C) that protrudes 3/4" (19 mm) or less
Side Wall from the face of a fireplace must have a minimum
clearance of 14" (356 mm), measured from the stove’s top
side edge. If the trim extends more than 3/4" (19 mm), it is
subject to the requirements for wall clearance.
The charts and sample installations that follow list all the
clearances required for the various installation configurations
of this appliance.
ST501
mantel and
trim shield
06/11/21 tps
1”
1”
Figure 2.12
- A custom-
formed mantel shield.
Figure 2.15
- Parallel installation with rear wall pass-through, two
wall shields. Reduced clearances to both rear and side walls. Wall
shields may meet at corner if desired. Wall pass-through must
comply with codes.
48"
(1220 mm)
48"
(1220 mm)
48"
(1220 mm)
ST498
Defiant
Wall shield B
11/00
Figure 2.16
- Corner installation, vertical chimney connector, two
wall shields. Reduced side clearances. Wall shield MUST meet at
corner.
48"
(1220 mm)
48"
(1220 mm)
48"
(1220 mm)
48"
(1220 mm)
Fireplace and Mantel Trim Clearances
Unprotected
NFPA 211
Protected
A
Mantel Trim
41" (1041 mm)
29" (737 mm)
B
Top Trim
28" (711 mm)
21" (533 mm)
C
Side Trim
14" (356 mm)
14" (356 mm)
D
Side Wall
21" (533 mm)
11" (280mm)
Figure 2.13
- Maintain clearances to combustible components of
the mantel piece.
ST253b
Encore
trim clearances
02/01 djt
A
B
D
C
C
Side Wall














































