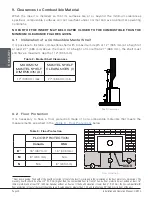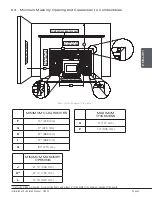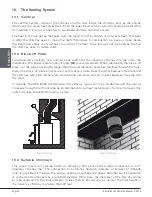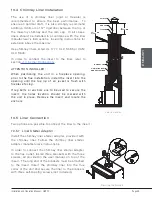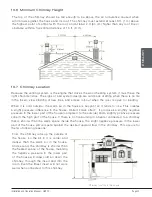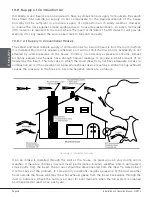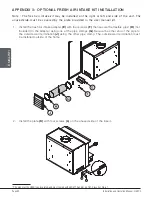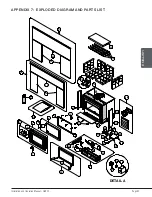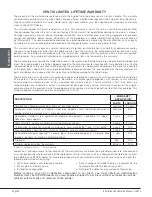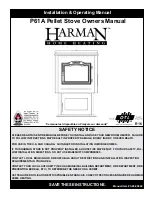
Page 44
Installation and Operation Manual - HEI170
ENGLISH
APPENDIx 5: AIR TUBES AND BAFFLE INSTALLATION
1. Starting with the rear tube, lean and insert the right end of the secondary air tube into the rear
right channel hole. Then lift and insert the left end of the tube into the rear left channel.
2. Align the notch in the left end of the tube with the key of the left air channel hole. Using a
«Wise grip» hold the tube and lock it in place by turning the tube as shown. Make sure the notch
reaches the end of the key way.
3. Install the baffle.
4. Repeat steps 1 and 2 for the three other tubes.
5. When necessary, remove the tubes using the above steps in reverse order.
Содержание HEI170
Страница 2: ......
Страница 6: ...Page 6 Installation and Operation Manual HEI170 ENGLISH CERTIFICATION PLATE ...
Страница 51: ......

