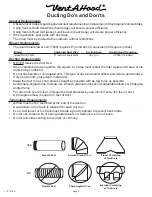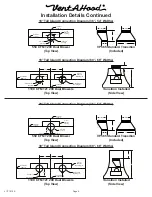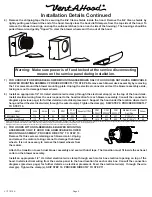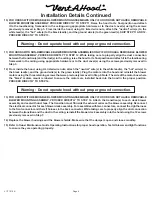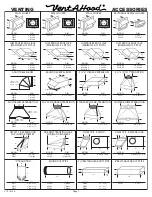
Page 2
L111 1015A
Ducting Do’s and Don’ts
YES
NO
Smooth Duct
Smooth Gradual Turn
Proper Combining
of Two Ducts
Flexible Duct
Sharp Angled Turns
Improper Combining
of Two Ducts
General Requirements
•
Observe local codes regarding special duct requirements and placement of duct against combustibles.
• Using Vent-A-Hood transitions (back page) will ensure proper efficiency.
• Using Vent-A-Hood roof jacks or wall louvers (back page) will ensure proper efficiency.
•
Where possible, seal joints with duct tape.
•
The hood must be ducted to the outdoors without restrictions.
Blower Requirements
•
The island dual blower unit (T200) requires 8” round duct or equivalent (50 square inches).
Blower
Combined Duct Dize
Sq. Inch Area
Vent-A-Hood Transition
Island Dual (T200)
8" round or equivalent
50 sq. in.
VP565 (Included)
Ducting Requirements
•
NEVER reduce the duct size.
• When combining ducts together, the square inch area must reflect the total square inch area of the
ducts being combined.
• Do not use flexible or corrugated duct. This type of duct will restrict airflow and reduce performance.
• Only use smooth, galvanized, metal duct.
•
Make the duct run as short and as straight as possible with as few turns as possible.
•
Avoid sharp-angled turns. Instead, use smooth, gradual turns such as adjustable elbows or 45 degree
angled turns.
• For duct runs over 20 feet, increase the duct diameter by one inch for every ten feet of duct.
•
A 90 degree elbow is equal to 5 feet of duct.
Termination Requirements
• Airflow must not be restricted at the end of the duct run.
•
A wall louver or roof jack is required for each duct run.
• Every wall louver or roof jack must include a gravity damper to prevent back drafts.
•
Do not use screen wire or spring-loaded doors on wall louvers or roof jacks.
• Do not terminate venting into an attic or chimney.


