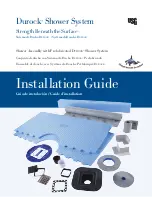
5.
Install
D
urock
™
Shower
System Waterproofing Band
at all vertical inside wall
corners using unmodified
thin-set mortar and a
3/16" x 3/16" (5 mm x 5 mm)
v-notched trowel or 1/8" x
1/8" (3 mm x 3 mm) square
or u-notched trowel.
Tip:
To center waterproofing
band at inside wall corners,
crease waterproofing band by
folding in half lengthwise. Embed
waterproofing band in thin-set
mortar using a drywall taping knife
or margin trowel.
Pipe Seal
D
urock
™
Pipe Seals are designed
to seal pipe penetrations in water-
proof wall assemblies; e.g., pipe
penetrations at shower heads,
tub spouts, body sprays, etc.
1.
Apply unmodified thin-set
mortar to the substrate
using a 3/16" x 3/16"
(5 mm x 5 mm) v-notched
trowel or 1/8" x 1/8"
(3 mm x 3 mm) square or
u-notched trowel.
2.
Place seal over pipe and
embed into the mortar using
a finishing trowel, drywall
taping knife, or similar tool
to remove air pockets and to
ensure proper adhesion.
Mixing Valve Seal
D
urock
™
Mixing Valve Seals
are designed to seal mixing
valve openings in waterproof
wall assemblies in tub surrounds
and showers.
1.
Apply unmodified thin-set
mortar to the substrate
using a 3/16" x 3/16"
(5 mm x 5 mm) v-notched
trowel or 1/8" x 1/8"
(3 mm x 3 mm) square or
u-notched trowel.
2.
Place seal into mixing valve
opening and embed into the
mortar using a finishing trowel,
drywall taping knife, or
similar tool to remove air
pockets and to ensure proper
adhesion.
Shower Walls
cont.
1.
Place shower tray disk on
subfloor at desired drain
location. Using the removable
subfloor cutout template on
the shower tray disk, trace
the hole location on the
subfloor before cutting.
Note:
Alignment of drain grate
to tile layout must be established
before cutting the hole in the
subfloor.
Tip:
Dry-lay the pre-sloped
shower tray, then align the shower
tray disk with the clock marks on
the tray to the desired position
before marking and cutting the
hole in the subfloor.
2.
Apply unmodified thin-set
mortar to the subfloor
using a 1/4" x 3/8"
(6 mm x 10 mm) square
or u-notched trowel. Floor
must be level prior to
installation of shower tray.
If necessary, apply
D
urock
™
Self Leveling Underlayment
prior to installation.
3.
Firmly embed
D
urock
™
Shower System Pre-Sloped
Shower Tray into the mortar.
Check underside of tray to
ensure full mortar coverage.
4.
Remove integrated cutout
template—used for drain
hole cutout in subfloor—
from shower tray disk prior
to installation.
5.
Install shower tray disk by
fully embedding in the thin-
set mortar and positioning to
match drain hole orientation
using the clock marks on the
shower tray.
6.
Apply unmodified thin-set
mortar to pre-sloped shower
tray and wall junction using
a 3/16" x 3/16" (5 mm x 5 mm)
v-notched trowel or 1/8" x 1/8"
(3 mm x 3 mm) square or
u-notched trowel. Embed
D
urock
™
Shower System
Preformed Inside Corners
into the mortar, using a
drywall knife or margin
trowel to remove air pockets
and ensure proper adhesion
to shower tray and wall
junction.
Pipe Seal
cont.
Shower Floor
For more detailed instructions visit durockshowersystem.com
3
Содержание Durock
Страница 15: ...Notes Notas Remarques 14...


































