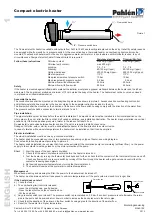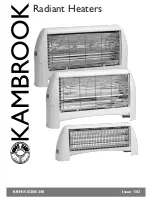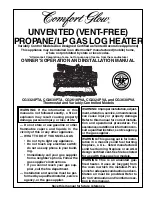
-4-
SAFETY NOTICE
•
IF THIS STOVE IS NOT PROPERLY INSTALLED, A HOUSE FIRE MAY RESULT. TO REDUCE THE RISK OF FIRE, FOLLOW
THE INSTALLATION INSTRUCTIONS.
•
CONSULT YOUR MUNICIPAL BUILDING DEPARTMENT OR FIRE OFFICIALS ABOUT PERMITS, RESTRICTIONS AND
INSTALLATIONS REQUIREMENTS IN YOUR AREA.
•
USE SMOKE DETECTORS IN THE ROOM WHERE YOUR STOVE IS INSTALLED.
•
KEEP FURNITURE AND DRAPES WELL AWAY FROM THE STOVE.
•
NEVER USE GASOLINE, GASOLINE-TYPE LANTERN FUEL, KEROSENE, CHARCOAL LIGHTER FLUID, OR SIMILAR
LIQUIDS TO START OR “FRESHEN UP” A FIRE IN THIS HEATER. KEEP ALL SUCH LIQUIDS WELL AWAY FROM THE
HEATER WHILE IT IS IN USE.
•
IN THE EVENT OF A CHIMNEY FIRE, PUSH THE AIR CONTROL FULL CLOSED TO DEPRIVE THE FIRE OF OXYGEN.
CALL THE FIRE DEPARTMENT.
•
DO NOT CONNECT TO ANY AIR DISTRIBUTION DUCT OR SYSTEM.
•
A SOURCE OF FRESH AIR INTO THE ROOM OR SPACE HEATED SHALL BE PROVIDED WHEN REQUIRED.
POSITIONING THE STOVE
It is very important to position the wood stove as close as possible to the chimney, and in an area that will favor
the most efficient heat distribution possible throughout the house. The stove must therefore be installed in the
room where the most time is spent, and in the most spacious room possible. Recall that wood stoves produce
radiating heat, the heat we feel when we are close to a wood stove. A wood stove also functions by convection,
that is through the displacement of hot air accelerated upwards and its replacement with cooler air. If necessary,
the hot air distribution from the stove may be facilitated by the installation of a blower. The wood stove must not
be hooked up to a hot air distribution system since an excessive accumulation of heat may occur. A wood stove
must never be installed in a hallway or near a staircase, since it may block the way in case of fire or fail to respect
required clearances.
Installation
FLOOR PROTECTOR
This heater must have a non-combustible floor protector with an R-Value
of at least 1.4 installed beneath it if the floor is constructed of combustible
material. If a floor pad is used, it should be UL listed or equal. The floor
protector should be large enough to extend under the stove and beyond
each side as indicated. If there is a horizontal run of flue pipe, there needs
to be floor protection under it that extends two inches beyond either side
of the pipe.
The floor protector should exceed the stove as follows:
REAR
FRONT
SIDE
SIDE
Front
Sides
Rear
22”
(559 mm)
8”
(204 mm)
¶
2”
(51 mm)
¶
- Canadian Installations require 8”
(204 mm) to the rear.





































