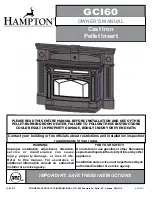
USSC
9
VENTiNg rEquirEMENTS
iNSTALL VENT AT CLEArANCES SPECiFiEd By THE VENT MANuFACTurEr.
dO NOT CONNECT THE PELLET VENT TO A VENT SErViNg ANy OTHEr APPLiANCE Or HEATEr.
dO NOT iNSTALL A FLuE dAMPEr iN THE ExHAuST VENTiNg SySTEM OF THiS uNiT.
The following installation guidelines must be followed to ensure conformity with both the safety listing of this heater and
to local building codes. Do not use makeshift methods or compromise in the installation.
iMPOrTANT!
This unit is equipped with a negative draft system that pulls air through the burn pot and
pushes the exhaust out of the dwelling. If this unit is connected to a flue system other than the way explained
in this manual, it will not function properly.
MAxiMuM VENTiNg diSTANCE
Installation MUST include at least 3ft (0.91m) of vertical pipe outside the home. This will create some natural draft to
reduce the possibility of smoke or odor during appliance shutdown and keep exhaust from causing a nuisance or hazard
by exposing people or shrubs to high temperatures. The maximum recommend vertical venting height is 12ft (3.66m) for
3-inch type “PL” vent. Total length of horizontal vent MUST NOT exceed 4ft (1.22m). This could cause back pressure.
Use no more than 180 degrees of elbows (two 90-degree elbows, or two 45-degree and one 90-degree elbow, etc.) to
maintain adequate draft.
PELLET VENT TyPE
A UL listed 3-inch or 4-inch type “PL” pellet vent exhaust system must be used for installation and attached to the pipe
connector provided on the back of the heater (use a 3-inch to 4-inch adapter for 4-inch pipe). Connection at back of
heater must be sealed using Hi-Temp RTV. Use 4-inch vent if the vent height is over 12ft (3.66m) or if the installation
is over 2,500 feet above sea level.
We recommend the use of Simpson Dura-Vent
®
or Metal-Fab
®
pipe (if you use other pipe, consult your local building
codes and/or building inspectors). Do not use Type-B Gas Vent pipe or galvanized pipe with this unit. The pellet vent
pipe is designed to disassemble for cleaning and should be checked several times during the burning season. Pellet
vent pipe is not furnished with the unit and must be purchased separately.
PELLET VENT iNSTALLATiON
The installation must include a clean-out tee to enable collection of fly ash and to permit periodic cleaning of the exhaust
system. 90-degree elbows accumulate fly ash and soot thereby reducing exhaust flow and performance of the heater.
Each elbow or tee reduces draft potential by 30% to 50%.
All joints in the vent system must be fastened by at least 3 screws, and all joints must be sealed with Hi-Temp RTV
silicone sealant to be airtight. The area where the vent pipe penetrates to the exterior of the home must be sealed with
silicone or other means to maintain the vapor barrier between the exterior and the interior of the home.
Vent surfaces can get hot enough to cause burns if touched by children. Noncombustible shielding or guards may be
required.
Only an elbow type connection can be used for indoor installation.
The chimney connector shall not pass through an attic or roof space, closet or similar concealed space, or a floor, or ceiling.
PELLET VENT TErMiNATiON
Do not terminate the vent in an enclosed or semi-enclosed area, such as; carport, garage, attic, crawl space, under a
sundeck or porch, narrow walkway, or any other location that can build up a concentration of fumes.
The termination must exhaust above the outside air inlet elevation.
The termination must not be located where it will become plugged by snow or other materials.
do not terminate the venting into an existing steel or masonry chimney.
Installation
Содержание Forester 5824
Страница 18: ...18 USSC Parts Diagram ...






































